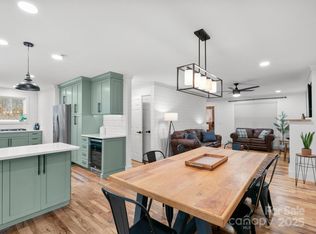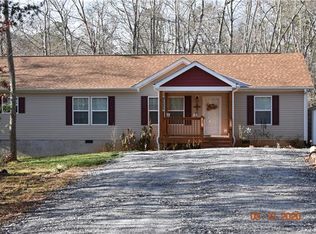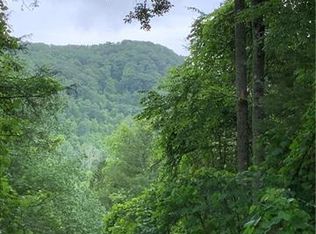Closed
$360,000
6 Bear Trl, Fairview, NC 28730
2beds
2,014sqft
Single Family Residence
Built in 1997
0.88 Acres Lot
$345,300 Zestimate®
$179/sqft
$2,334 Estimated rent
Home value
$345,300
$314,000 - $380,000
$2,334/mo
Zestimate® history
Loading...
Owner options
Explore your selling options
What's special
This beautifully maintained, one-level 2-bedroom, 2-bath home offers peaceful country living in the heart of Fairview with no water intrusion or damage from Hurricane Helene. Situated on a spacious level lot, this charming property provides a rural retreat with close access to schools, shopping, dining and other amenities.
Inside, enjoy hardwood floors, a cozy wood stove in the family room, and a large dining area. An oversized bonus room with a closet adds versatile space. Outside, a covered front porch with a spacious 2-car garage offer convenience and ample storage. Just 9 minutes from Fairview and 25 minutes from Asheville, this home perfectly balances tranquility and accessibility!
Zillow last checked: 8 hours ago
Listing updated: March 06, 2025 at 05:07pm
Listing Provided by:
David Rathy davidrathy@kw.com,
Keller Williams Elite Realty
Bought with:
Joka Daly Xu
Allen Tate/Beverly-Hanks Waynesville
Source: Canopy MLS as distributed by MLS GRID,MLS#: 4178687
Facts & features
Interior
Bedrooms & bathrooms
- Bedrooms: 2
- Bathrooms: 2
- Full bathrooms: 2
- Main level bedrooms: 2
Primary bedroom
- Level: Main
Bathroom half
- Level: Main
Bathroom full
- Level: Main
Bathroom full
- Level: Main
Bonus room
- Level: Main
Breakfast
- Level: Main
Dining area
- Level: Main
Kitchen
- Level: Main
Living room
- Level: Main
Heating
- Heat Pump, Wood Stove
Cooling
- Heat Pump
Appliances
- Included: Dishwasher, Electric Cooktop, Electric Water Heater, Microwave, Refrigerator, Wall Oven, Washer/Dryer
- Laundry: Electric Dryer Hookup, Main Level, Washer Hookup
Features
- Walk-In Pantry
- Flooring: Carpet, Stone, Vinyl, Wood
- Has basement: No
- Fireplace features: Family Room, Wood Burning Stove
Interior area
- Total structure area: 2,014
- Total interior livable area: 2,014 sqft
- Finished area above ground: 2,014
- Finished area below ground: 0
Property
Parking
- Total spaces: 5
- Parking features: Attached Carport, Driveway, Attached Garage, Garage on Main Level
- Attached garage spaces: 2
- Carport spaces: 1
- Covered spaces: 3
- Uncovered spaces: 2
Accessibility
- Accessibility features: Ramp(s)-Main Level
Features
- Levels: One
- Stories: 1
- Patio & porch: Covered, Deck, Front Porch, Rear Porch
Lot
- Size: 0.88 Acres
- Features: Cleared, Level, Wooded
Details
- Additional structures: Outbuilding, Shed(s)
- Parcel number: 060740110900000
- Zoning: OU
- Special conditions: Standard
Construction
Type & style
- Home type: SingleFamily
- Architectural style: Ranch
- Property subtype: Single Family Residence
Materials
- Vinyl
- Foundation: Crawl Space, Pillar/Post/Pier
- Roof: Fiberglass
Condition
- New construction: No
- Year built: 1997
Utilities & green energy
- Sewer: Septic Installed
- Water: Well
- Utilities for property: Electricity Connected
Community & neighborhood
Location
- Region: Fairview
- Subdivision: Echo Valley Estates
Other
Other facts
- Listing terms: Cash,Conventional,FHA,USDA Loan,VA Loan
- Road surface type: Gravel, Paved
Price history
| Date | Event | Price |
|---|---|---|
| 3/6/2025 | Sold | $360,000-9.8%$179/sqft |
Source: | ||
| 11/7/2024 | Price change | $399,000-3.9%$198/sqft |
Source: | ||
| 9/23/2024 | Price change | $415,000-2.4%$206/sqft |
Source: | ||
| 8/30/2024 | Listed for sale | $425,000$211/sqft |
Source: | ||
Public tax history
| Year | Property taxes | Tax assessment |
|---|---|---|
| 2024 | $1,319 +5.4% | $194,700 |
| 2023 | $1,252 +1.6% | $194,700 |
| 2022 | $1,232 | $194,700 |
Find assessor info on the county website
Neighborhood: 28730
Nearby schools
GreatSchools rating
- 7/10Fairview ElementaryGrades: K-5Distance: 3.8 mi
- 7/10Cane Creek MiddleGrades: 6-8Distance: 6.5 mi
- 7/10A C Reynolds HighGrades: PK,9-12Distance: 7.2 mi
Schools provided by the listing agent
- Elementary: Fairview
- Middle: Cane Creek
- High: AC Reynolds
Source: Canopy MLS as distributed by MLS GRID. This data may not be complete. We recommend contacting the local school district to confirm school assignments for this home.
Get a cash offer in 3 minutes
Find out how much your home could sell for in as little as 3 minutes with a no-obligation cash offer.
Estimated market value
$345,300
Get a cash offer in 3 minutes
Find out how much your home could sell for in as little as 3 minutes with a no-obligation cash offer.
Estimated market value
$345,300


