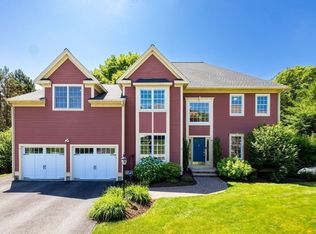Like New Construction! Luxurious, well maintained colonial built in 2015 located in a cul de sac near town center and commuter rail. Amazing kitchen has white shaker cabinets,granite countertops,stainless appliances,large island,and breakfast nook.Sliding doors open to large deck overlooking private backyard and woods. Large family room features gas fireplace and beautiful coffered ceilings. 2 car garage leads to a mudroom with built-ins and coat hooks. Additional features include hardwood floors throughout, crown molding, wainscoting, 9 ft ceilings, and office. Spacious master suite has two walk-in closets with closet systems, master bath with standing shower and separate soaking tub, and double sink. All the bedrooms are good size and laundry on 2nd floor. Finished walkout basement has high ceilings, full sized windows, full bath, large open space for entertaining/playing, and the sliding door leads to the patio. This home has all the modern amenities you would expect.
This property is off market, which means it's not currently listed for sale or rent on Zillow. This may be different from what's available on other websites or public sources.
