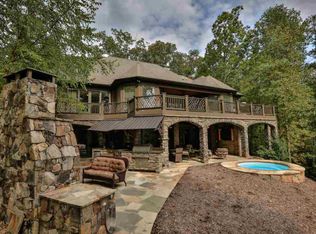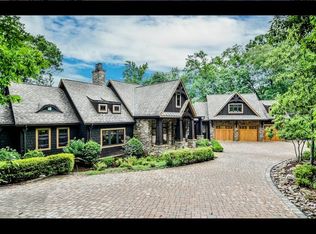This cozy, light filled home on Lake Keowee is ideal for one floor living or expand to a full finished basement when your family and guests come to visit. The full wall of windows in the vaulted main room greet you when you walk in the front door, along with the beautiful floor to ceiling stone gas fireplace and built in shelves. The french doors go out onto the large deck that overlooks the lake and your boat dock. The kitchen has honey colored wood cabinets, granite counter tops, stainless steel appliances and a breakfast bar. Bay windows surround the breakfast room eating area. A separate dining room is large enough to host those family dinners. The spacious master bedroom has a tray ceiling with recessed lighting and windows facing the lake, There are his and her sinks in the master bath, walk-in shower, soaking tub and 2 walk-in closets. The 2nd bedroom suite on the 1st floor also overlooks the lake with it's own private bath and tray ceiling. A half bath is located by the laundry room located by the entry to the garage. Thick wood molding around the doors and crown molding through out the house add rich detail and quality to this home. An open, lighted staircase descends to the lower walk-out level. All the ceilings in the lower level are close to 10 ft. The main family room has another stone faced, gas fireplace and built in book shelves with french doors leading out to the lower patio and stone path to the dock. Two more bedrooms are located on the lower level, one with another private bath. There is a large rec room perfect for a pool table, workshop or craft room. Plenty of storage is located throughout the house, including large closets in all the bedrooms and large room off that Rec room that takes you out to the lower patio for your water toys. The 2 car garage has an epoxy floor and high ceilings. There are two heating/cooling systems. The house is located at the end of a very short cove that opens up to the north end of Lake Keowee. A stone path leads down to a deck platform and then steps lead down to the covered boat dock with a power lift. Subtle outdoor lighting light up the back path from the dock. This is lake living at it's best!
This property is off market, which means it's not currently listed for sale or rent on Zillow. This may be different from what's available on other websites or public sources.


