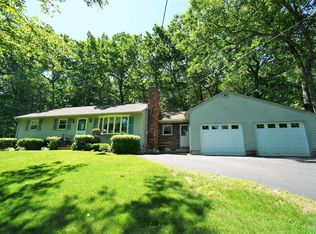Closed
Listed by:
Norman Boyd,
BHHS Verani Londonderry Phone:603-296-7047ext..
Bought with: Cameron Prestige, LLC
$685,000
6 Beacon Hill Road, Hooksett, NH 03106
3beds
2,579sqft
Single Family Residence
Built in 2003
1.23 Acres Lot
$727,900 Zestimate®
$266/sqft
$3,952 Estimated rent
Home value
$727,900
$626,000 - $844,000
$3,952/mo
Zestimate® history
Loading...
Owner options
Explore your selling options
What's special
Welcome to 6 Beacon Hill in Hooksett, NH! This meticulously maintained 3-bedroom, 3-bath colonial home boasts a 2-car garage and sits on a generous 1.23-acre lot on a peaceful dead-end street. Perfect for entertaining, you can choose between relaxing on your deck, soaking in the hot tub, or gathering around the fire pit. Conveniently located right off the kitchen is a versatile room that can serve as an office or a guest bedroom. Inside, enjoy the elegance of hardwood and tile floors, a security system for peace of mind, and the convenience of a walk-out basement. The property also features an irrigation system to keep the landscaping lush. Plus, take the private trail to your second backyard, complete with an additional fire pit and shed. Conveniently located for easy commuting to the seacoast, White Mountains, or south to Boston, this charming home offers both comfort and accessibility in a serene setting. Delayed showings until open house on Friday 7/26 from 5pm to 7pm and Saturday 7/27 from 11am to 1pm Offer deadline is Sunday 7/28 at 5pm
Zillow last checked: 8 hours ago
Listing updated: September 23, 2024 at 07:51am
Listed by:
Norman Boyd,
BHHS Verani Londonderry Phone:603-296-7047ext..
Bought with:
Tami J Mallett
Cameron Prestige, LLC
Source: PrimeMLS,MLS#: 5006117
Facts & features
Interior
Bedrooms & bathrooms
- Bedrooms: 3
- Bathrooms: 3
- Full bathrooms: 1
- 3/4 bathrooms: 1
- 1/2 bathrooms: 1
Heating
- Natural Gas, Baseboard
Cooling
- Central Air
Appliances
- Included: Dishwasher, Dryer, Microwave, Gas Range, Refrigerator, Washer
- Laundry: 1st Floor Laundry
Features
- Flooring: Hardwood, Tile
- Basement: Concrete,Finished,Walkout,Interior Entry
- Number of fireplaces: 1
- Fireplace features: 1 Fireplace
Interior area
- Total structure area: 3,414
- Total interior livable area: 2,579 sqft
- Finished area above ground: 2,180
- Finished area below ground: 399
Property
Parking
- Total spaces: 2
- Parking features: Paved
- Garage spaces: 2
Features
- Levels: Two
- Stories: 2
- Has spa: Yes
- Spa features: Heated
Lot
- Size: 1.23 Acres
- Features: Landscaped, Sidewalks, Subdivided
Details
- Parcel number: HOOKM43B46L13
- Zoning description: Residential
- Other equipment: Standby Generator
Construction
Type & style
- Home type: SingleFamily
- Architectural style: Colonial
- Property subtype: Single Family Residence
Materials
- Vinyl Siding
- Foundation: Concrete
- Roof: Asphalt Shingle
Condition
- New construction: No
- Year built: 2003
Utilities & green energy
- Electric: 200+ Amp Service
- Sewer: Public Sewer
- Utilities for property: Gas at Street, Underground Utilities
Community & neighborhood
Security
- Security features: Security System
Location
- Region: Hooksett
Other
Other facts
- Road surface type: Paved
Price history
| Date | Event | Price |
|---|---|---|
| 9/23/2024 | Sold | $685,000+6.2%$266/sqft |
Source: | ||
| 8/5/2024 | Pending sale | $645,000$250/sqft |
Source: | ||
| 7/29/2024 | Contingent | $645,000$250/sqft |
Source: | ||
| 7/22/2024 | Listed for sale | $645,000+95.5%$250/sqft |
Source: | ||
| 12/8/2008 | Sold | $329,900+10%$128/sqft |
Source: Public Record Report a problem | ||
Public tax history
| Year | Property taxes | Tax assessment |
|---|---|---|
| 2024 | $10,815 +6.1% | $637,700 |
| 2023 | $10,190 +14.6% | $637,700 +72.4% |
| 2022 | $8,894 +6.8% | $369,800 |
Find assessor info on the county website
Neighborhood: 03106
Nearby schools
GreatSchools rating
- NAFred C. Underhill SchoolGrades: PK-2Distance: 1.6 mi
- 7/10David R. Cawley Middle SchoolGrades: 6-8Distance: 1.4 mi
- 7/10Hooksett Memorial SchoolGrades: 3-5Distance: 3.6 mi
Schools provided by the listing agent
- Elementary: Fred C. Underhill School
- Middle: David R. Cawley Middle Sch
- High: Pinkerton Academy
- District: Hooksett School District
Source: PrimeMLS. This data may not be complete. We recommend contacting the local school district to confirm school assignments for this home.
Get pre-qualified for a loan
At Zillow Home Loans, we can pre-qualify you in as little as 5 minutes with no impact to your credit score.An equal housing lender. NMLS #10287.
