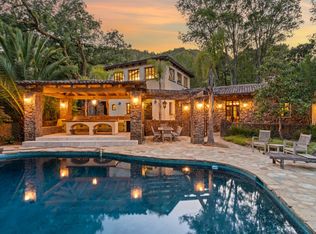Sold for $3,120,400
$3,120,400
6 Bay Laurel Lane, San Rafael, CA 94903
5beds
3,734sqft
Single Family Residence
Built in 1994
0.39 Acres Lot
$3,079,400 Zestimate®
$836/sqft
$7,933 Estimated rent
Home value
$3,079,400
$2.77M - $3.45M
$7,933/mo
Zestimate® history
Loading...
Owner options
Explore your selling options
What's special
Beautifully remodeled and meticulously maintained single-level residence in coveted Lucas Valley Estates exemplifing modern luxury and offering resort-style living at its very best. This 5 BD/3.5 BA gated estate offers over 3,700 sq ft of living space featuring high-end, quality construction and designer finishes throughout, in addition to high ceilings, spacious rooms and an open floor plan. The open-concept chef's kitchen serves as the vibrant heart of the home with its dining banquette and large center island. It is fully equipped with top-of-the-line appliances, stone countertops, and custom finishes that perfectly complement the home's upscale character. The main living spaces flow effortlessly out to a private backyard oasis complete with a sparkling pool and spa, an outdoor kitchen, a fire pit area with outdoor TV and a lawn/garden area all with views of the Lucas Valley hills. The perfect setting for vibrant social gatherings or relaxing with the family. This lovely home was designed for elegant entertaining and relaxed living with every detail crafted to provide an elevated living experience. Its location in picturesque serene Lucas Valley, surrounded by the nature and open space of West Marin makes it the perfect respite from the hustle and bustle of everyday life.
Zillow last checked: 8 hours ago
Listing updated: June 18, 2025 at 05:54am
Listed by:
Thomas Henthorne DRE #01892608,
Golden Gate Sotheby's 415-464-9300
Bought with:
Marc A Gonzalez, DRE #02187934
Vanguard Properties
Chelsea E Ialeggio, DRE #01394011
Vanguard Properties
Source: BAREIS,MLS#: 325015626 Originating MLS: Marin County
Originating MLS: Marin County
Facts & features
Interior
Bedrooms & bathrooms
- Bedrooms: 5
- Bathrooms: 4
- Full bathrooms: 3
- 1/2 bathrooms: 1
Primary bedroom
- Features: Ground Floor, Outside Access, Sitting Area
Bedroom
- Level: Main
Primary bathroom
- Features: Marble, Shower Stall(s), Soaking Tub, Tile, Walk-In Closet(s)
Bathroom
- Features: Shower Stall(s), Tile, Tub w/Shower Over
Dining room
- Features: Formal Area
- Level: Main
Family room
- Features: Cathedral/Vaulted
- Level: Main
Kitchen
- Features: Breakfast Area, Butcher Block Counters, Granite Counters, Island w/Sink, Kitchen/Family Combo, Pantry Cabinet
- Level: Main
Living room
- Features: Cathedral/Vaulted
- Level: Main
Heating
- Central
Cooling
- Central Air
Appliances
- Included: Built-In Freezer, Built-In Refrigerator, Trash Compactor, Dishwasher, Disposal, Double Oven, Gas Cooktop, Gas Plumbed, Gas Water Heater, Range Hood, Ice Maker, Microwave, Wine Refrigerator, Dryer, Washer
- Laundry: Inside Room, Laundry Closet
Features
- Cathedral Ceiling(s), Formal Entry, Storage
- Flooring: Linoleum, Tile, Wood
- Has basement: No
- Number of fireplaces: 2
- Fireplace features: Family Room, Gas Starter, Insert, Living Room
Interior area
- Total structure area: 3,734
- Total interior livable area: 3,734 sqft
Property
Parking
- Total spaces: 4
- Parking features: Attached, Garage Door Opener, Inside Entrance, Paved
- Attached garage spaces: 2
- Uncovered spaces: 2
Features
- Levels: One
- Stories: 1
- Patio & porch: Patio
- Exterior features: Built-In Barbeque, Entry Gate, Fire Pit
- Pool features: In Ground, Fenced, Gas Heat, Pool Cover, Pool/Spa Combo
- Spa features: In Ground
- Fencing: Back Yard,Front Yard,Gate
- Has view: Yes
- View description: Hills, Trees/Woods
Lot
- Size: 0.39 Acres
- Features: Auto Sprinkler F&R, Dead End, Landscaped, Landscape Front, Private, Secluded
Details
- Additional structures: Shed(s), Storage
- Parcel number: 16462204
- Special conditions: Standard
Construction
Type & style
- Home type: SingleFamily
- Architectural style: Contemporary,Craftsman,Ranch
- Property subtype: Single Family Residence
Condition
- Year built: 1994
Utilities & green energy
- Sewer: Public Sewer
- Water: Public
- Utilities for property: Cable Available, Internet Available, Natural Gas Connected
Green energy
- Energy generation: Solar
Community & neighborhood
Security
- Security features: Carbon Monoxide Detector(s), Fire Suppression System, Security Gate, Smoke Detector(s)
Location
- Region: San Rafael
- Subdivision: Lucas Valley Estates
HOA & financial
HOA
- Has HOA: No
Other
Other facts
- Road surface type: Paved
Price history
| Date | Event | Price |
|---|---|---|
| 4/23/2025 | Sold | $3,120,400-6.9%$836/sqft |
Source: | ||
| 4/14/2025 | Pending sale | $3,350,000$897/sqft |
Source: | ||
| 4/4/2025 | Contingent | $3,350,000$897/sqft |
Source: | ||
| 2/26/2025 | Listed for sale | $3,350,000-10.7%$897/sqft |
Source: | ||
| 9/29/2024 | Listing removed | $3,750,000$1,004/sqft |
Source: | ||
Public tax history
| Year | Property taxes | Tax assessment |
|---|---|---|
| 2025 | $40,077 +58.4% | $1,867,722 +2% |
| 2024 | $25,297 +0.1% | $1,831,108 +2% |
| 2023 | $25,279 +4.1% | $1,795,205 +2% |
Find assessor info on the county website
Neighborhood: Lucas Valley
Nearby schools
GreatSchools rating
- 7/10Lucas Valley ElementaryGrades: K-5Distance: 1.4 mi
- 7/10Miller Creek Middle SchoolGrades: 6-8Distance: 2.7 mi
- 9/10Terra Linda High SchoolGrades: 9-12Distance: 3.5 mi
