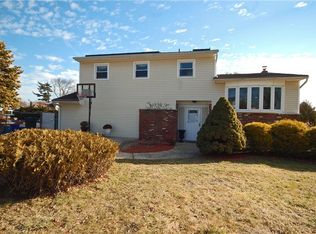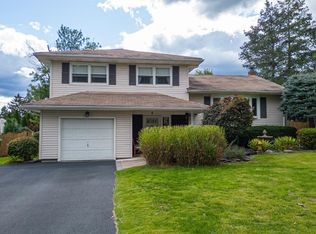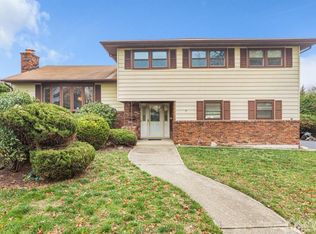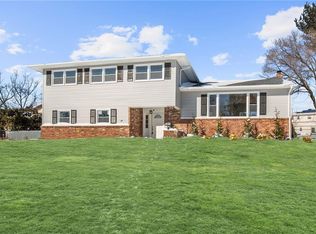Beautiful 4 BR colonial with Ceramic tile foyer into family rm with Radiant Heat*Sliders to huge fenced in yard*Concrete Patio*Brand new EIK Boasts Center island with granite countertops*Cherry Wood Cabinets*SS Appliances Stay* Open floor plan into Formal Dining room and Big LR with Electric Fireplace in wall* Hardwood Floors in LR & DR & all 4 Big Bedrooms*Updated windows*Bow windows in LR/DR*Home purification water system in house and backyard*Sprinklers in front & Back*All bathrooms updated with beautiful Tile*Granite Vanities*Newer Gas BBHW furnace*Newer CA*Recessd lights*Full finished basement with whole theatre System*2 Awnings in Yard**
This property is off market, which means it's not currently listed for sale or rent on Zillow. This may be different from what's available on other websites or public sources.



