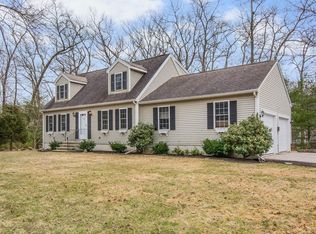Sold for $382,500
$382,500
6 Batten St, Webster, MA 01570
3beds
1,269sqft
Single Family Residence
Built in 1955
8,480 Square Feet Lot
$391,400 Zestimate®
$301/sqft
$2,426 Estimated rent
Home value
$391,400
$356,000 - $427,000
$2,426/mo
Zestimate® history
Loading...
Owner options
Explore your selling options
What's special
Welcome to this charming ranch-style home in Webster, offering a versatile layout and plenty of space inside and out! The spacious living room features gleaming hardwood floors, a picture window, and a convenient pass-through to the kitchen. The kitchen is well-equipped with stainless steel appliances, including wall oven, ample countertop and cabinet space, and a cozy dining area. Just off the kitchen, is a sitting room with a pellet stove that adds warmth for most of 1st floor. The main level also includes a full bath, three good-sized bedrooms—all with hardwood floors—and an enclosed patio that is perfect for entertaining during summer months. The partially finished lower level boasts a bonus room ideal for a family or game room and even includes its own bar! Outside, enjoy the stone patio, large fenced-in yard with plenty of space for gardening, an attached garage, and ample off-street parking. A fantastic home with room to grow and entertain!
Zillow last checked: 8 hours ago
Listing updated: June 13, 2025 at 11:14am
Listed by:
The Balestracci Group 508-615-8091,
Lamacchia Realty, Inc. 508-832-5324,
Mark Balestracci 508-615-8091
Bought with:
The Liberty Group
Real Broker MA, LLC
Source: MLS PIN,MLS#: 73373427
Facts & features
Interior
Bedrooms & bathrooms
- Bedrooms: 3
- Bathrooms: 1
- Full bathrooms: 1
Primary bedroom
- Features: Ceiling Fan(s), Closet, Flooring - Hardwood
- Level: First
- Area: 156
- Dimensions: 12 x 13
Bedroom 2
- Features: Closet, Flooring - Hardwood
- Level: First
- Area: 132
- Dimensions: 12 x 11
Bedroom 3
- Features: Closet, Flooring - Hardwood
- Level: First
- Area: 130
- Dimensions: 10 x 13
Primary bathroom
- Features: No
Bathroom 1
- Features: Bathroom - Full, Bathroom - With Tub & Shower, Closet - Linen, Countertops - Stone/Granite/Solid
- Level: First
- Area: 63
- Dimensions: 7 x 9
Kitchen
- Features: Ceiling Fan(s), Flooring - Vinyl, Dining Area, Countertops - Stone/Granite/Solid, Recessed Lighting
- Level: First
- Area: 208
- Dimensions: 16 x 13
Living room
- Features: Flooring - Hardwood, Window(s) - Picture, Exterior Access, Recessed Lighting
- Level: First
- Area: 208
- Dimensions: 16 x 13
Heating
- Baseboard, Oil
Cooling
- Central Air
Appliances
- Included: Water Heater, Tankless Water Heater, Oven, Dishwasher, Microwave, Range, Refrigerator
- Laundry: Electric Dryer Hookup, Washer Hookup, In Basement
Features
- Bonus Room, Sitting Room, Central Vacuum
- Flooring: Tile, Laminate, Hardwood
- Doors: Insulated Doors
- Windows: Insulated Windows
- Basement: Full,Partially Finished,Interior Entry,Bulkhead
- Has fireplace: Yes
- Fireplace features: Wood / Coal / Pellet Stove
Interior area
- Total structure area: 1,269
- Total interior livable area: 1,269 sqft
- Finished area above ground: 1,269
Property
Parking
- Total spaces: 5
- Parking features: Attached, Paved Drive, Off Street, Paved
- Attached garage spaces: 1
- Uncovered spaces: 4
Features
- Patio & porch: Enclosed
- Exterior features: Patio - Enclosed, Fenced Yard
- Fencing: Fenced
Lot
- Size: 8,480 sqft
- Features: Cleared, Level
Details
- Foundation area: 0
- Parcel number: M:5 B:E P:15,1745571
- Zoning: SFR-12
Construction
Type & style
- Home type: SingleFamily
- Architectural style: Ranch
- Property subtype: Single Family Residence
Materials
- Frame
- Foundation: Block
- Roof: Shingle
Condition
- Year built: 1955
Utilities & green energy
- Electric: Circuit Breakers, 200+ Amp Service
- Sewer: Public Sewer
- Water: Public
- Utilities for property: for Electric Range, for Electric Dryer, Washer Hookup
Green energy
- Energy efficient items: Thermostat
Community & neighborhood
Community
- Community features: Highway Access, Public School
Location
- Region: Webster
Other
Other facts
- Road surface type: Paved
Price history
| Date | Event | Price |
|---|---|---|
| 6/13/2025 | Sold | $382,500+2%$301/sqft |
Source: MLS PIN #73373427 Report a problem | ||
| 5/20/2025 | Contingent | $375,000$296/sqft |
Source: MLS PIN #73373427 Report a problem | ||
| 5/13/2025 | Listed for sale | $375,000+82.9%$296/sqft |
Source: MLS PIN #73373427 Report a problem | ||
| 3/30/2017 | Sold | $205,000$162/sqft |
Source: EXIT Realty solds #7559491018835999356 Report a problem | ||
Public tax history
| Year | Property taxes | Tax assessment |
|---|---|---|
| 2025 | $3,930 +1.4% | $330,800 +4% |
| 2024 | $3,876 +11.4% | $318,200 +14.3% |
| 2023 | $3,480 +3.4% | $278,400 +15.5% |
Find assessor info on the county website
Neighborhood: 01570
Nearby schools
GreatSchools rating
- 3/10Webster Middle SchoolGrades: 5-8Distance: 0.8 mi
- 2/10Bartlett High SchoolGrades: 9-12Distance: 0.7 mi
- 4/10Park Avenue Elementary SchoolGrades: PK-4Distance: 1.4 mi
Get a cash offer in 3 minutes
Find out how much your home could sell for in as little as 3 minutes with a no-obligation cash offer.
Estimated market value$391,400
Get a cash offer in 3 minutes
Find out how much your home could sell for in as little as 3 minutes with a no-obligation cash offer.
Estimated market value
$391,400
