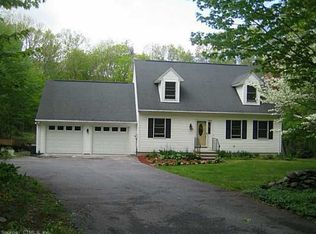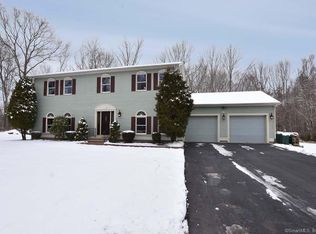CLASSIC CHARM AND ELEGANCE are brought to life in this Dutch Colonial style home located in historic Brooklyn. Adorned by a cedar shingled exterior and gambrel roof, with dormer to maximize the second story space, amidst an abundance of windows to offer considerable natural light. You will be awed by the open wood-crafted staircase that leads to the airy loft office.The formal LR is exquisite with built-in bookcases, wood-burning fireplace and french doors which leads out to a custom built deck.This home has been meticulously maintained with many upgrades on 4.09 acres with 2,232 SF of living area to include 3 Bedrooms, 2 1/2 baths, formal DR and eat-in kitchen. The master suite has a wood stove for those chilly New England nights. The detached 2 car garage has a workshop and a studio apt on the 2nd floor for your in-laws or perhaps a home business.The professionally manicured grounds and the sitting area under the pergola are some of the beautiful features! Great location!!
This property is off market, which means it's not currently listed for sale or rent on Zillow. This may be different from what's available on other websites or public sources.

