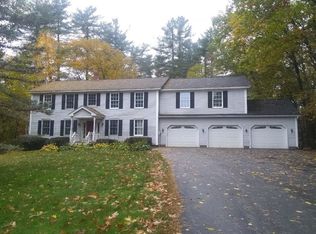BE IN FOR THE HOLIDAYS! Located in one of Bedford's most convenient locations, only minutes to shopping, and major routes, this meticulously maintained home in sought after BARR WOODS neighborhood offers a MULTITUDE OF WELL THOUGHT OUT LIVING SPACES beginning with the soaring 2 story foyer which greets you as you enter the front door. French doors lead to the SPACIOUS DEDICATED HOME OFFICE with sunlit bay window on the right, and to the left, a gracious FORMAL LIVING ROOM, boasting hardwood floors, and finished with crown molding and stunning bay window. A spacious DINING ROOM is adjacent and offers plenty of space for your dinner clubs or family gatherings. The GREAT ROOM takes your breath away with its vaulted ceiling and floor to ceiling palladium windows. Then enter the KITCHEN! Tons of counter space, double ovens, gas cooktop, center island AND peninsula seating which overlooks the beautiful Florida room that is framed by windows and FAMILY ROOM. Upstairs there is a beautiful OVERSIZED MASTER SUITE WITH SITTING ROOM, large walk in closet, and master bath with shower, whirlpool tub and 2 sink vanity. Another three bedrooms, 2 FULL BATHS, and a separate laundry room complete this level. The FINISHED WALKOUT BASEMENT is a delight, with a large slider and windows to let in light, this HUGE space has enough room to put a pool table or ping pong table and a large seating area. 3 CAR GARAGE and LARGE PATIO. BOOK YOUR MOVING TRUCK! THIS IS THE ONE YOU'VE BEEN WAITING FOR
This property is off market, which means it's not currently listed for sale or rent on Zillow. This may be different from what's available on other websites or public sources.
