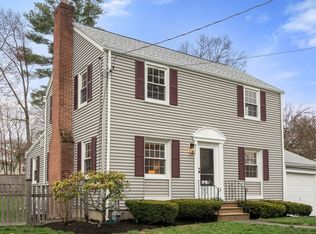Don't miss this beautifully update Colonial in the desirable Sherwood neighborhood. Recent updates include a 2014 first floor renovation featuring a granite center island kitchen with stainless appliances including double ovens, island microwave, 36" gas cooktop, dishwasher and stunning buffet area with underlying wine refrigerator. Other first floor features include mud room, walk-in pantry and laundry. Additional updates include roof (2020), hot water tank (2019), front steps (2020), composite deck & patio with retaining wall (2014), and electrical upgrade to 200 amps. Amazing commuting location just over a mile to Mass pike and 2 miles to the Commuter rail. Convenient West Natick location just steps from great schools including the new state-of-the-art Kennedy Middle School, J.J. Lane Park & world class shopping!
This property is off market, which means it's not currently listed for sale or rent on Zillow. This may be different from what's available on other websites or public sources.
