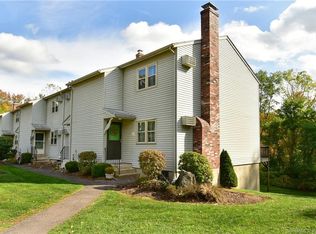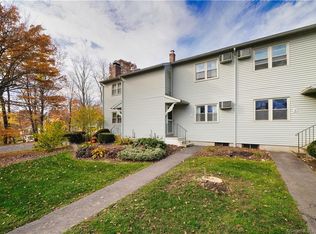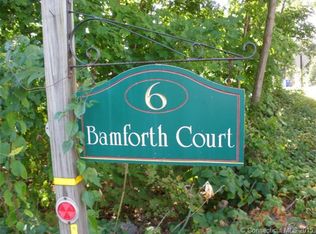Sold for $255,000 on 06/02/25
$255,000
6 Bamforth Road #13, Vernon, CT 06066
2beds
1,176sqft
Condominium, Townhouse
Built in 1983
-- sqft lot
$269,900 Zestimate®
$217/sqft
$2,003 Estimated rent
Home value
$269,900
$238,000 - $308,000
$2,003/mo
Zestimate® history
Loading...
Owner options
Explore your selling options
What's special
Rarely available 2 bedroom townhouse with Stylish updates throughout. Perfect move in condition. Small complex with low HOA. Walk in to a good sized living room, continue to an eat in kitchen. A generous size pantry & ample cabinets. A breakfast bar and sliders to a good sized private deck make this perfect for entertaining friends and family. Remodeled half bath on this floor as well. Each bedroom has a walk in closet, and an additional closet. The primary bedroom has a built in vanity and a 3rd closet for an abundance of storage. Updated full bathroom upstairs. The full basement has endless opportunities to convert to a family room/office/workout area. This is a rare opportunity - make this your new home! Best and final offers requested by Tuesday April 8th at noon, Thank you.
Zillow last checked: 8 hours ago
Listing updated: June 03, 2025 at 06:36am
Listed by:
Milda K. Riggs 860-558-2171,
Reddy Realty, LLC 860-918-2921
Bought with:
Joseph D. Mason, RES.0778787
Realty One Group Cutting Edge
Source: Smart MLS,MLS#: 24084527
Facts & features
Interior
Bedrooms & bathrooms
- Bedrooms: 2
- Bathrooms: 2
- Full bathrooms: 1
- 1/2 bathrooms: 1
Primary bedroom
- Features: Built-in Features, Ceiling Fan(s), Walk-In Closet(s), Wall/Wall Carpet
- Level: Upper
Bedroom
- Features: Walk-In Closet(s), Wall/Wall Carpet
- Level: Upper
Kitchen
- Features: Balcony/Deck, Breakfast Bar, Ceiling Fan(s), Pantry, Sliders
- Level: Main
Living room
- Features: Laminate Floor
- Level: Main
Heating
- Baseboard, Forced Air, Oil
Cooling
- Window Unit(s)
Appliances
- Included: Electric Range, Microwave, Refrigerator, Dishwasher, Disposal, Washer, Water Heater
- Laundry: None
Features
- Basement: Full,Unfinished,Concrete
- Attic: None
- Has fireplace: No
Interior area
- Total structure area: 1,176
- Total interior livable area: 1,176 sqft
- Finished area above ground: 1,176
Property
Parking
- Total spaces: 2
- Parking features: None, Assigned, Driveway
- Has uncovered spaces: Yes
Features
- Stories: 2
- Patio & porch: Deck
- Exterior features: Rain Gutters, Lighting
Lot
- Features: Few Trees, Cul-De-Sac
Details
- Parcel number: 2361683
- Zoning: R-27
Construction
Type & style
- Home type: Condo
- Architectural style: Townhouse
- Property subtype: Condominium, Townhouse
Materials
- Aluminum Siding, Vinyl Siding
Condition
- New construction: No
- Year built: 1983
Details
- Builder model: Townhouse
Utilities & green energy
- Sewer: Public Sewer
- Water: Public
- Utilities for property: Cable Available
Community & neighborhood
Community
- Community features: Health Club, Library, Medical Facilities, Park, Near Public Transport, Shopping/Mall
Location
- Region: Vernon
- Subdivision: Hartford Turnpike
HOA & financial
HOA
- Has HOA: Yes
- HOA fee: $250 monthly
- Amenities included: Gardening Area, Guest Parking, Management
- Services included: Maintenance Grounds, Trash, Snow Removal, Road Maintenance, Insurance
Price history
| Date | Event | Price |
|---|---|---|
| 6/3/2025 | Pending sale | $234,900-7.9%$200/sqft |
Source: | ||
| 6/2/2025 | Sold | $255,000+8.6%$217/sqft |
Source: | ||
| 4/24/2025 | Listed for sale | $234,900$200/sqft |
Source: | ||
| 4/11/2025 | Pending sale | $234,900$200/sqft |
Source: | ||
| 4/3/2025 | Listed for sale | $234,900+72.7%$200/sqft |
Source: | ||
Public tax history
| Year | Property taxes | Tax assessment |
|---|---|---|
| 2025 | $3,652 +2.8% | $101,190 |
| 2024 | $3,551 +5.1% | $101,190 |
| 2023 | $3,379 | $101,190 |
Find assessor info on the county website
Neighborhood: 06066
Nearby schools
GreatSchools rating
- 7/10Center Road SchoolGrades: PK-5Distance: 0.8 mi
- 6/10Vernon Center Middle SchoolGrades: 6-8Distance: 0.5 mi
- 3/10Rockville High SchoolGrades: 9-12Distance: 1.6 mi
Schools provided by the listing agent
- High: Rockville
Source: Smart MLS. This data may not be complete. We recommend contacting the local school district to confirm school assignments for this home.

Get pre-qualified for a loan
At Zillow Home Loans, we can pre-qualify you in as little as 5 minutes with no impact to your credit score.An equal housing lender. NMLS #10287.
Sell for more on Zillow
Get a free Zillow Showcase℠ listing and you could sell for .
$269,900
2% more+ $5,398
With Zillow Showcase(estimated)
$275,298

