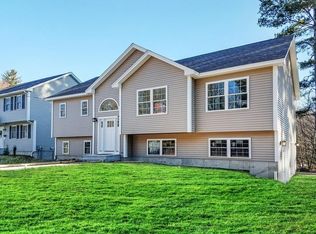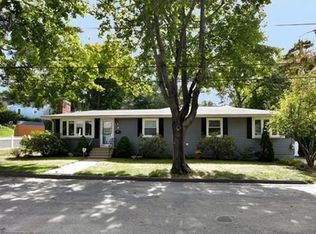WHAT A VALUE YOU ARE GETTING HERE! ALL THE UPGRADES ARE INCLUDED! Looking for your perfect brand new 3 bedroom 3 full bath home in West Tatnuck area? Tatnuck Woods, a small 6 lot neighborhood recently developed is offer BRAND NEW TO BE BUILT 3 BEDROOM, 3 FULL BATHROOM UPGRADED HOME! HOME BOASTS VAULTED CEILINGS, LARGE MASTER SUITE WITH FULL BATH, WALK IN CLOSET, ALL THREE BEDROOMS HAVE HARDWOODS FLOORS, CENTRAL AIR,STAINLESS APPLIANCES, SOFT CLOSE FULL WOOD CABINETS WITH GRANITE COUNTER TOPS, HUGE BONUS FINISHED ROOM IN LOWER LEVEL WITH FULL BATH CAN SERVE MANY DIFFERENT USES OR MULTIPLE USES! DESIGNER LIGHTING, UPGRADED PLUMBING FIXTURES, OVERSIZED TWO CAR GARAGE and DECK! 120 days to be built! Start your new year off right!!!
This property is off market, which means it's not currently listed for sale or rent on Zillow. This may be different from what's available on other websites or public sources.

