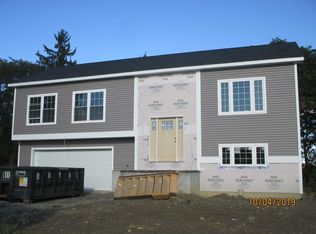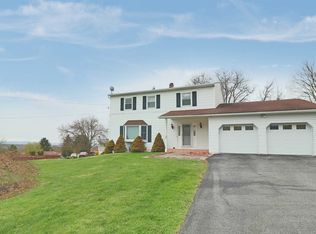Work is happening now! Brand new to beautiful Scenic Hills, High Ranch with Dramatic open concept for the Living, Dining room and Kitchen all Luxury engineered vinyl flooring with a soaring vaulted ceiling and soaring Foam Insulation panoramic views South/west to be enjoyed from the expanse of windows and deck off the Dinning room. Large Master & Master Bath with walk in closet plus 2 large bedrooms All bathrooms have ceramic tile flooring and all bedroom will have soft wall to wall carpet. The lower level has a full expanse Family room with slider and Half Bath also for added convenience a separate Laundry room. A super size 2 car garage designed to accommodate large vehicles. The newest in energy efficiency is evident, supper energy efficient boiler and on demand water heater efficient central air conditioning all run less with the insulation package. No Home like a NEW HOME Always unsurpassed in value, technology and living comfortably
This property is off market, which means it's not currently listed for sale or rent on Zillow. This may be different from what's available on other websites or public sources.

