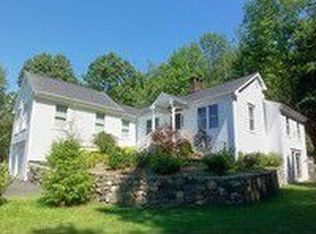Sold for $815,000
$815,000
6 Bald Rock Road, Redding, CT 06896
4beds
3,259sqft
Single Family Residence
Built in 1979
2.01 Acres Lot
$924,100 Zestimate®
$250/sqft
$5,208 Estimated rent
Home value
$924,100
$878,000 - $980,000
$5,208/mo
Zestimate® history
Loading...
Owner options
Explore your selling options
What's special
This cheerful Redding colonial boasts New England style & comfort starting w/ a quintessential Gambrel roofline, doghouse dormers, 3 bay windows, 3 wood burning fireplaces & a floorplan that is sure to excite any buyer! Nearly every surface inside & out has been recently updated or replaced making this charming home as good as new & ready for years of enjoyment. The 1st floor is sun drenched, features wide openings & flows seamlessly from the gracious foyer into the formal LR or welcoming white & bright EIK w/wood burning fireplace. Both rooms flow to the formal DR which showcases quite possibly the largest bay window w/views out to the rear patio & pvt grounds. Off the kitchen is an expansive FR w/windows on 3 sides & the home's 3rd wood burning fireplace - imagine get togethers & holidays in this made for entertainment space! The 2nd floor offers 3 well proportioned guest BRs, a sunny renovated hall bathroom & a sophisticated primary BR suite inclusive of a contemporary bright & spacious bathroom & a beautiful California closet system. The impeccable lower level could serve as a home gym, office, hobby space or rec room. Recent improvements are endless w/highlights such as NEW Andersen windows, New Roofing, New James Hardie siding, New stonework, CT Basement Systems waterproofing, a renovated kitchen, New appliances, fresh interior paint, refinished HW floors throughout & so much more! Come see this spotless turnkey home for yourself & Do not miss the virtual tour link!
Zillow last checked: 8 hours ago
Listing updated: April 18, 2024 at 10:19am
Listed by:
Jon T. Magnotta 203-246-5052,
Outlook Realty 203-246-5052
Bought with:
Tim M. Dent, RES.0751280
Coldwell Banker Realty
Source: Smart MLS,MLS#: 170620839
Facts & features
Interior
Bedrooms & bathrooms
- Bedrooms: 4
- Bathrooms: 3
- Full bathrooms: 2
- 1/2 bathrooms: 1
Primary bedroom
- Features: Full Bath, Walk-In Closet(s), Hardwood Floor
- Level: Upper
- Area: 243 Square Feet
- Dimensions: 13.5 x 18
Bedroom
- Features: Hardwood Floor
- Level: Upper
- Area: 177.1 Square Feet
- Dimensions: 11.5 x 15.4
Bedroom
- Features: Hardwood Floor
- Level: Upper
- Area: 175.31 Square Feet
- Dimensions: 12.75 x 13.75
Bedroom
- Features: Hardwood Floor
- Level: Upper
- Area: 155.25 Square Feet
- Dimensions: 11.5 x 13.5
Dining room
- Features: Bay/Bow Window, Hardwood Floor
- Level: Main
- Area: 192.5 Square Feet
- Dimensions: 13.75 x 14
Family room
- Features: Fireplace, Hardwood Floor
- Level: Main
- Area: 441 Square Feet
- Dimensions: 21 x 21
Kitchen
- Features: Remodeled, Bay/Bow Window, Dining Area, Fireplace, Kitchen Island, Hardwood Floor
- Level: Main
- Area: 121.03 Square Feet
- Dimensions: 10.3 x 11.75
Living room
- Features: Bay/Bow Window, Fireplace, Hardwood Floor
- Level: Main
- Area: 337.5 Square Feet
- Dimensions: 13.5 x 25
Rec play room
- Features: Tile Floor
- Level: Lower
- Area: 175.31 Square Feet
- Dimensions: 12.75 x 13.75
Heating
- Baseboard, Hot Water, Oil
Cooling
- Central Air
Appliances
- Included: Electric Range, Microwave, Refrigerator, Dishwasher, Washer, Dryer, Water Heater
Features
- Windows: Thermopane Windows
- Basement: Full
- Attic: Pull Down Stairs
- Number of fireplaces: 3
Interior area
- Total structure area: 3,259
- Total interior livable area: 3,259 sqft
- Finished area above ground: 2,539
- Finished area below ground: 720
Property
Parking
- Total spaces: 6
- Parking features: Attached, Private, Asphalt
- Attached garage spaces: 2
- Has uncovered spaces: Yes
Features
- Patio & porch: Patio
- Exterior features: Rain Gutters
Lot
- Size: 2.01 Acres
- Features: Cul-De-Sac, Sloped
Details
- Parcel number: 270299
- Zoning: R-2
Construction
Type & style
- Home type: SingleFamily
- Architectural style: Colonial
- Property subtype: Single Family Residence
Materials
- HardiPlank Type, Wood Siding
- Foundation: Concrete Perimeter
- Roof: Asphalt
Condition
- New construction: No
- Year built: 1979
Utilities & green energy
- Sewer: Septic Tank
- Water: Well
Green energy
- Energy efficient items: Windows
Community & neighborhood
Security
- Security features: Security System
Community
- Community features: Park, Shopping/Mall
Location
- Region: Redding
- Subdivision: West Redding
Price history
| Date | Event | Price |
|---|---|---|
| 3/28/2024 | Sold | $815,000-2.9%$250/sqft |
Source: | ||
| 2/16/2024 | Pending sale | $839,000$257/sqft |
Source: | ||
| 1/25/2024 | Listed for sale | $839,000+62.9%$257/sqft |
Source: | ||
| 1/21/2016 | Sold | $515,000+26.5%$158/sqft |
Source: | ||
| 7/2/1998 | Sold | $407,000$125/sqft |
Source: | ||
Public tax history
| Year | Property taxes | Tax assessment |
|---|---|---|
| 2025 | $12,023 +2.9% | $407,000 |
| 2024 | $11,689 +3.7% | $407,000 |
| 2023 | $11,270 -0.2% | $407,000 +20.2% |
Find assessor info on the county website
Neighborhood: 06896
Nearby schools
GreatSchools rating
- 8/10John Read Middle SchoolGrades: 5-8Distance: 2.2 mi
- 7/10Joel Barlow High SchoolGrades: 9-12Distance: 4.6 mi
- 8/10Redding Elementary SchoolGrades: PK-4Distance: 2.4 mi
Schools provided by the listing agent
- Elementary: Redding
- Middle: John Read
- High: Joel Barlow
Source: Smart MLS. This data may not be complete. We recommend contacting the local school district to confirm school assignments for this home.
Get pre-qualified for a loan
At Zillow Home Loans, we can pre-qualify you in as little as 5 minutes with no impact to your credit score.An equal housing lender. NMLS #10287.
Sell for more on Zillow
Get a Zillow Showcase℠ listing at no additional cost and you could sell for .
$924,100
2% more+$18,482
With Zillow Showcase(estimated)$942,582
