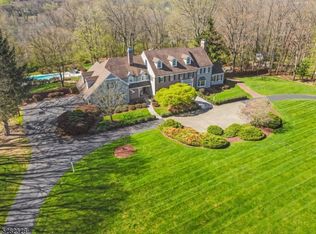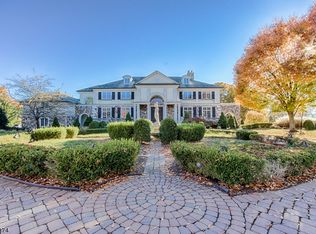Massive wrought iron gates mark the main entrance to this resort-like estate. Beyond the gate lies an enclosed parking court outlined by brick walls and specimen plantings, creating a balanced entry to the imposing façade of this elegant Georgian Colonial. The exterior is classically accented with brick, tall columns and a stately covered entrance. Built in 1985, this three-story home has been thoughtfully updated and maintained by the current homeowners. Hardwood and marble floors, crown and dentil moldings, intricate millwork, five fireplaces, and designer light fixtures are some of the numerous architectural elements found throughout this residence. The expansive floor plan begins with a traditional central foyer graced by a wide sweeping staircase. A sunken living room, a banquet-sized dining room and a chic powder room with fixtures from Sherle Wagner all adjoin the foyer. The grand public rooms provide a wonderful venue for entertaining. Beyond the living room is a handsome library with wood paneled walls and a coffered ceiling. The gourmet kitchen was created in 1999, a renovation that included the breakfast room and a cabana bath. Butternut wood cabinetry is accented with travertine marble, designer faucets and appliances from Sub-Zero, Bosch and Thermador. The back hallway behind the kitchen offers a wet bar and pantry, along with access to the attached garage. One of the five masonry fireplaces is found in the family room and features a soaring fieldstone surround with an antique wood beam mantel. On the second floor, the master suite is privately situated on one end, while a four-room apartment anchors the opposite end. Three additional en-suite bedrooms adjoin a long common hallway that leads to a back staircase accessing the kitchen and another staircase to the third floor. The third floor spans the width of the house and includes a delightful sitting room, an office, gym, and multiple closets. The lower level offers a large recreation room, a billiards room, laundry room and ample unfinished storage. In addition to the apartment in the main house, there is a four-room, one bedroom apartment above the detached three-car garage, providing room for extended stays by guests, family members or caretakers. This park-like property is professionally landscaped with mature specimen trees, established evergreens and glorious perennial gardens. A long paved driveway begins at the gated parking court in front of the residence and continues to a second parking court between the attached and detached garages. An expansive bluestone terrace spans the back of the residence and overlooks the pool, spa and landscaped lawn. An enchanting English garden with raised beds and boxwood hedges connects the terrace to a pergola-covered patio near the detached garage. Garden structures dot the landscape, adding visual interest and delightful venues for outdoor entertaining. Established perennials and flowering shrubs in a profusion of colors surround the residence, terraces, pool and spa. Paver stone walkways link the terrace to the gardens, meandering through the landscaped beds and continuing to a courtside venue alongside a Har-Tru tennis court. A detached garage near the tennis court has been renovated to function as a catering kitchen for outdoor parties and events. Completing this resort-like setting are bucolic long views of the surrounding estates and countryside.
This property is off market, which means it's not currently listed for sale or rent on Zillow. This may be different from what's available on other websites or public sources.

