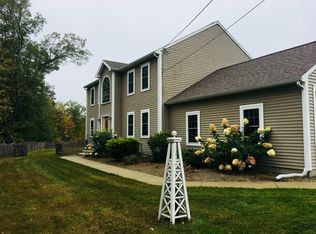Sold for $652,000
$652,000
6 Baker Pond Rd, Charlton, MA 01507
4beds
2,790sqft
Single Family Residence
Built in 2006
1.38 Acres Lot
$665,600 Zestimate®
$234/sqft
$3,566 Estimated rent
Home value
$665,600
$612,000 - $726,000
$3,566/mo
Zestimate® history
Loading...
Owner options
Explore your selling options
What's special
This stunning colonial home sits on approximately 1.38 acres, surrounded by a sprawling landscape. The spacious, fenced-in backyard has an in-ground heated pool with a hardscaped deck, firepit and patio area that are perfect for relaxing or entertaining during spring through fall months. Inside the home features a classic colonial layout. The kitchen is equipped with ample cabinetry, and updated appliances as well as exterior access to the pool and patio area. The home office features a custom-designed, built-in wood desk, ideal for remote work. On the second floor you'll find the primary bedroom with a full bath and walk-in closet, two additional bedrooms, the second full bath with double sinks, and a reading nook. The features of this home are endless, and the Sellers are motivated! Schedule your showing today!
Zillow last checked: 8 hours ago
Listing updated: July 25, 2025 at 08:16am
Listed by:
Megan Sullivan 857-869-3383,
Coldwell Banker Realty - Worcester 508-795-7500
Bought with:
The Schlesman Realty Group
ERA Key Realty Services
Source: MLS PIN,MLS#: 73375629
Facts & features
Interior
Bedrooms & bathrooms
- Bedrooms: 4
- Bathrooms: 3
- Full bathrooms: 2
- 1/2 bathrooms: 1
Primary bedroom
- Features: Bathroom - Full, Ceiling Fan(s), Walk-In Closet(s), Flooring - Wall to Wall Carpet, Lighting - Overhead
- Level: Second
- Area: 240
- Dimensions: 15 x 16
Bedroom 2
- Features: Ceiling Fan(s), Closet, Flooring - Wall to Wall Carpet
- Level: Second
- Area: 196
- Dimensions: 14 x 14
Bedroom 3
- Features: Ceiling Fan(s), Closet, Flooring - Wall to Wall Carpet
- Level: Second
- Area: 195
- Dimensions: 15 x 13
Bedroom 4
- Features: Lighting - Overhead, Flooring - Concrete
- Level: Basement
- Area: 168
- Dimensions: 14 x 12
Primary bathroom
- Features: Yes
Bathroom 1
- Features: Bathroom - Full, Bathroom - With Tub & Shower, Closet - Linen, Flooring - Stone/Ceramic Tile, Jacuzzi / Whirlpool Soaking Tub
- Level: Second
- Area: 110
- Dimensions: 10 x 11
Bathroom 2
- Features: Bathroom - Half, Flooring - Stone/Ceramic Tile, Dryer Hookup - Electric, Washer Hookup
- Level: First
- Area: 35
- Dimensions: 5 x 7
Bathroom 3
- Features: Bathroom - Full, Bathroom - Double Vanity/Sink, Closet - Linen, Flooring - Stone/Ceramic Tile
- Level: Second
- Area: 72
- Dimensions: 8 x 9
Dining room
- Features: Flooring - Hardwood
- Level: First
- Area: 195
- Dimensions: 15 x 13
Kitchen
- Features: Closet, Flooring - Stone/Ceramic Tile, Dining Area, Countertops - Stone/Granite/Solid, Cabinets - Upgraded, Deck - Exterior, Exterior Access, Recessed Lighting, Slider
- Level: First
- Area: 168
- Dimensions: 12 x 14
Living room
- Features: Ceiling Fan(s), Flooring - Wall to Wall Carpet, Cable Hookup
- Level: First
- Area: 240
- Dimensions: 15 x 16
Office
- Features: Flooring - Wall to Wall Carpet, Lighting - Overhead
- Level: First
- Area: 110
- Dimensions: 10 x 11
Heating
- Forced Air, Oil
Cooling
- Central Air
Appliances
- Included: Electric Water Heater, Range, Dishwasher, Microwave, Refrigerator
- Laundry: Washer Hookup
Features
- Lighting - Overhead, Recessed Lighting, Office, Bonus Room, Internet Available - Unknown
- Flooring: Wood, Tile, Carpet, Flooring - Wall to Wall Carpet
- Windows: Screens
- Basement: Full,Partially Finished,Walk-Out Access,Interior Entry,Radon Remediation System,Concrete
- Has fireplace: No
Interior area
- Total structure area: 2,790
- Total interior livable area: 2,790 sqft
- Finished area above ground: 2,230
- Finished area below ground: 560
Property
Parking
- Total spaces: 12
- Parking features: Attached, Paved
- Attached garage spaces: 2
- Uncovered spaces: 10
Accessibility
- Accessibility features: No
Features
- Patio & porch: Patio
- Exterior features: Patio, Pool - Above Ground, Rain Gutters, Storage, Screens, Fenced Yard
- Has private pool: Yes
- Pool features: Above Ground
- Fencing: Fenced
Lot
- Size: 1.38 Acres
- Features: Cleared
Details
- Parcel number: 4654078
- Zoning: A
Construction
Type & style
- Home type: SingleFamily
- Architectural style: Colonial
- Property subtype: Single Family Residence
Materials
- Frame
- Foundation: Concrete Perimeter
- Roof: Shingle
Condition
- Year built: 2006
Utilities & green energy
- Electric: 200+ Amp Service
- Sewer: Private Sewer
- Water: Private
- Utilities for property: for Electric Range, Washer Hookup
Community & neighborhood
Community
- Community features: Shopping, Walk/Jog Trails
Location
- Region: Charlton
Price history
| Date | Event | Price |
|---|---|---|
| 7/25/2025 | Sold | $652,000+0.3%$234/sqft |
Source: MLS PIN #73375629 Report a problem | ||
| 7/1/2025 | Contingent | $649,900$233/sqft |
Source: MLS PIN #73375629 Report a problem | ||
| 6/18/2025 | Price change | $649,900-3.7%$233/sqft |
Source: MLS PIN #73375629 Report a problem | ||
| 6/5/2025 | Price change | $675,000-1.4%$242/sqft |
Source: MLS PIN #73375629 Report a problem | ||
| 5/28/2025 | Price change | $684,900-0.7%$245/sqft |
Source: MLS PIN #73375629 Report a problem | ||
Public tax history
| Year | Property taxes | Tax assessment |
|---|---|---|
| 2025 | $6,001 +4.8% | $539,200 +6.8% |
| 2024 | $5,724 +2.4% | $504,800 +9.9% |
| 2023 | $5,592 -4.3% | $459,500 +4.5% |
Find assessor info on the county website
Neighborhood: 01507
Nearby schools
GreatSchools rating
- 7/10Heritage SchoolGrades: 2-4Distance: 2.5 mi
- 4/10Charlton Middle SchoolGrades: 5-8Distance: 2.7 mi
- 6/10Shepherd Hill Regional High SchoolGrades: 9-12Distance: 3.4 mi
Get a cash offer in 3 minutes
Find out how much your home could sell for in as little as 3 minutes with a no-obligation cash offer.
Estimated market value$665,600
Get a cash offer in 3 minutes
Find out how much your home could sell for in as little as 3 minutes with a no-obligation cash offer.
Estimated market value
$665,600
