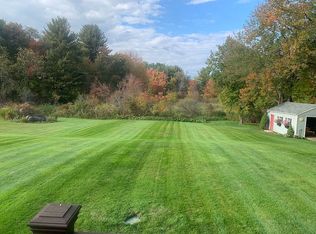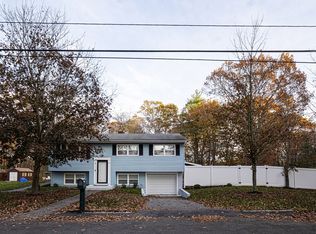Motivated Seller! Open Concept Mid Century Modern Style Living! Stunning sanctuary on .92 acres perfectly located minutes to I-93, 30 minutes to Boston. Peaceful property gently situated upon a knoll. 2 Car Garage, well cared for open concept living boasting gleaming hardwood flooring throughout. Tiled kitchen & baths w/ granite counter tops. From the dining room, step into the 3 sided glass enclosed sun-room featuring beautifully imported tile flooring reflecting the warmth of the decor, including a glass-front wood stove for those cozy evenings. Family room features 2-story floor to ceiling stone gas fireplace with built in amphitheater for quiet enjoyment. 2 master bdrms. 2nd flr master bedroom includes a wall of closets and master bath. 1st floor Master front to back and additional 3rd bedroom. Rolling lawns overlooking a serene neighboring fountained pond on front side of home and a natural wildlife preserve on Peter's Pond in backyard. Make this your home today!
This property is off market, which means it's not currently listed for sale or rent on Zillow. This may be different from what's available on other websites or public sources.

