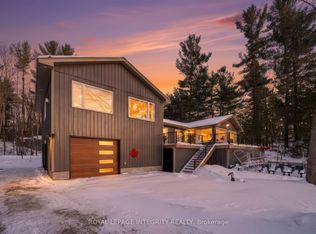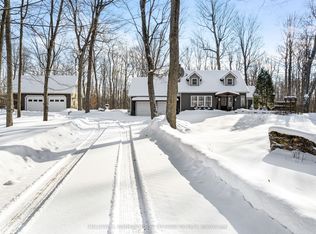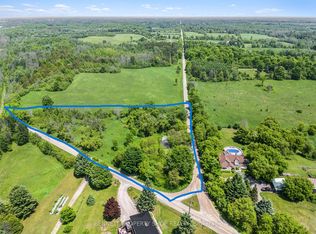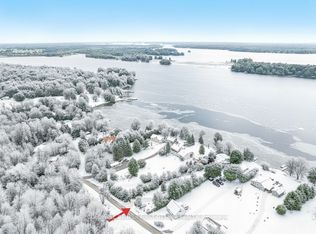On desirable Bass Lake, extra-large family home with 5+1 bedrooms, magnificent sunsets and expansive lake views. This could also be your four-season retreat, with all the comforts. Located on quiet non-thru road, well-maintained upgraded two-story home surrounded by mature trees and hedges. Great floor plan for family living and entertaining. Covered porch to light-filled foyer with double closet and a sitting nook. Livingroom woodstove and oversized window with spectacular lake view. Dining room patio doors to wrap-about deck overlooking lake. Big oak kitchen offers generous prep areas and ample cupboards. Family room wood-burning brick fireplace. Bedroom or flex space. Powder room and laundry room. Upstairs, primary suite with 3-pc ensuite, four more bedrooms and 3-pc bathroom. Efficient 2017 propane-fired boiler furnace with air handler. Clear 108' waterfront has sandy, rocky shoreline and dock. Hi-speed. Cell service. Private road & assoc fee $175/yr. 20mins Perth or Smiths Falls.
This property is off market, which means it's not currently listed for sale or rent on Zillow. This may be different from what's available on other websites or public sources.



