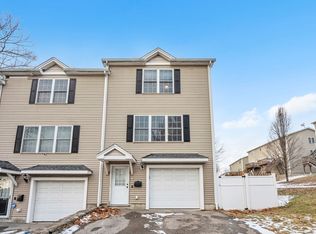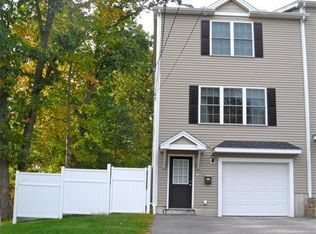Easy to show!! Gourgeous Kitchen, granite island, hardwood floors, fenced in backyard. Love to entertain? Then You`ll love the fabolous open concept layout. Freshly painted. **PRICED TO SELL** Great commuter location just minutes from all major routes and shopping centers. You have quick and easy access to Mass Pike, Rt 20, Rt 9, Rt 146, and 290. Roof is only 9 years old. ***NO CONDO FEES*** Open House Saturday 28th (12pm-2pm)
This property is off market, which means it's not currently listed for sale or rent on Zillow. This may be different from what's available on other websites or public sources.

