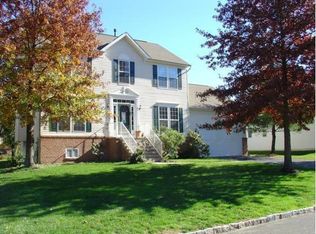Sold for $900,000
Street View
$900,000
6 Avalon Rd, Pennington, NJ 08534
--beds
--baths
2,622sqft
SingleFamily
Built in 1997
10,018 Square Feet Lot
$-- Zestimate®
$343/sqft
$3,632 Estimated rent
Home value
Not available
Estimated sales range
Not available
$3,632/mo
Zestimate® history
Loading...
Owner options
Explore your selling options
What's special
6 Avalon Rd, Pennington, NJ 08534 is a single family home that contains 2,622 sq ft and was built in 1997. This home last sold for $900,000 in July 2025.
The Rent Zestimate for this home is $3,632/mo.
Facts & features
Interior
Interior area
- Total interior livable area: 2,622 sqft
Property
Parking
- Total spaces: 2
- Parking features: Garage - Attached
Features
- Exterior features: Wood
Lot
- Size: 10,018 sqft
Details
- Parcel number: 060007800002200010
Construction
Type & style
- Home type: SingleFamily
Condition
- Year built: 1997
Community & neighborhood
Location
- Region: Pennington
Price history
| Date | Event | Price |
|---|---|---|
| 7/15/2025 | Sold | $900,000+9.1%$343/sqft |
Source: Public Record Report a problem | ||
| 5/17/2025 | Contingent | $825,000$315/sqft |
Source: | ||
| 5/7/2025 | Listed for sale | $825,000+213.8%$315/sqft |
Source: | ||
| 6/18/1997 | Sold | $262,940+54.7%$100/sqft |
Source: Public Record Report a problem | ||
| 2/18/1997 | Sold | $170,000$65/sqft |
Source: Public Record Report a problem | ||
Public tax history
| Year | Property taxes | Tax assessment |
|---|---|---|
| 2025 | $16,111 | $529,800 |
| 2024 | $16,111 +4.7% | $529,800 +3.1% |
| 2023 | $15,384 +2.7% | $514,000 |
Find assessor info on the county website
Neighborhood: 08534
Nearby schools
GreatSchools rating
- 9/10Stony Brook Elementary SchoolGrades: PK-5Distance: 0.5 mi
- 6/10Timberlane Middle SchoolGrades: 6-8Distance: 2.7 mi
- 6/10Central High SchoolGrades: 9-12Distance: 2.5 mi
Get pre-qualified for a loan
At Zillow Home Loans, we can pre-qualify you in as little as 5 minutes with no impact to your credit score.An equal housing lender. NMLS #10287.
