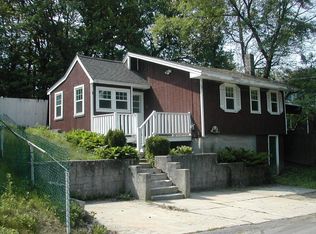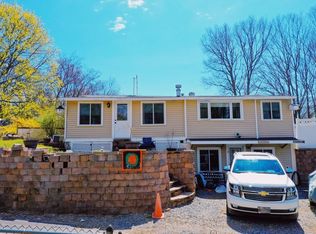LOCATION! Walking distance to a Nutting Lake! Minutes to major roads (Rt.3, 3a)! Lots of recent updates in this 2-3 bedrooms raised ranch style home! New Roof (2018, architectural shingles), new gas Gas Stove, new Gas Hot Water Tank (2019, extended warranty), new Dishwasher, new Disposal, Refrigerator (2017) newer gas furnace. Some new windows and plumbing. Stainless steel appliances in the kitchen. Fenced yard. Corner lot, two driveways. Don't wait to call it HOME! Showings by appointment, no Open Houses. Call to request a private showing!
This property is off market, which means it's not currently listed for sale or rent on Zillow. This may be different from what's available on other websites or public sources.

