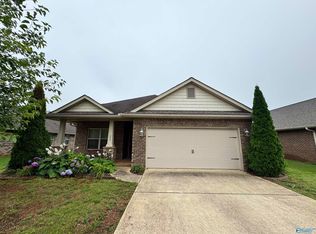A great townhouse in upscale neighborhood just 1 mile from Redstone Arsenal gate 7. Well-appointed kitchen with all Stainless-Steel appliances and granite counters. Tile flooring in kitchen and bathrooms. Crown molding throughout, and beautiful hardwoods in living areas. Gas fireplace, ceiling fans throughout, and spacious closets. Private and partially covered courtyard. Pet door installed. No yardwork, leaving you leisure time to enjoy lake forest amenities including pool, tennis courts, clubhouse, workout gym, fishing lake all within walking distance. 24/7 security. No smoking. Don't forget to ask for the list of cost saving items.
Properties marked with this icon are provided courtesy of the Valley MLS IDX Database. Some or all of the listings displayed may not belong to the firm whose website is being visited.
All information provided is deemed reliable but is not guaranteed and should be independently verified.
Copyright 2022 Valley MLS
Townhouse for rent
$1,775/mo
6 Atherton Cir SW, Huntsville, AL 35824
3beds
1,735sqft
Price may not include required fees and charges.
Townhouse
Available now
-- Pets
Central air, ceiling fan
-- Laundry
Attached garage parking
Central, fireplace
What's special
Gas fireplaceTile flooringGranite countersStainless-steel appliancesCrown moldingSpacious closetsBeautiful hardwoods
- 39 days
- on Zillow |
- -- |
- -- |
Travel times
Start saving for your dream home
Consider a first time home buyer savings account designed to grow your down payment with up to a 6% match & 4.15% APY.
Facts & features
Interior
Bedrooms & bathrooms
- Bedrooms: 3
- Bathrooms: 2
- Full bathrooms: 1
- 3/4 bathrooms: 1
Heating
- Central, Fireplace
Cooling
- Central Air, Ceiling Fan
Appliances
- Included: Dishwasher, Disposal, Microwave, Range, Refrigerator
Features
- 9 Ceiling, Ceiling Fan, Ceiling Fan(s), Chair Rail, Crown Mold, Double Vanity, Granite Counters, Granite Countertop, Open Floorplan, Recessed Lighting, Smooth Ceiling, Trey
- Flooring: Carpet, Tile, Wood
- Has fireplace: Yes
Interior area
- Total interior livable area: 1,735 sqft
Property
Parking
- Parking features: Attached
- Has attached garage: Yes
- Details: Contact manager
Features
- Exterior features: 9 Ceiling, 9' Ceiling, Architecture Style: Open Floor Plan, Ceiling Fan, Chair Rail, Crown Mold, Curb/Gutters, Double Vanity, Fireplace, Flooring: Wood, Garage-Attached, Garage-Two Car, Gas Log, Granite Counters, Granite Countertop, Heating system: Central 1, One, Open Floorplan, Recessed Lighting, Sidewalk, Smooth Ceiling, Sprinkler Sys, Trey
Details
- Parcel number: 1608340000018020
Construction
Type & style
- Home type: Townhouse
- Property subtype: Townhouse
Community & HOA
Location
- Region: Huntsville
Financial & listing details
- Lease term: 12 Months
Price history
| Date | Event | Price |
|---|---|---|
| 5/14/2025 | Listed for rent | $1,775$1/sqft |
Source: ValleyMLS #21888906 | ||
| 5/12/2025 | Listing removed | $1,775$1/sqft |
Source: ValleyMLS #21883712 | ||
| 4/4/2025 | Price change | $1,775-2.7%$1/sqft |
Source: ValleyMLS #21883712 | ||
| 4/1/2025 | Price change | $1,825-1.4%$1/sqft |
Source: ValleyMLS #21883712 | ||
| 3/19/2025 | Listed for rent | $1,850+7.2%$1/sqft |
Source: ValleyMLS #21883712 | ||
![[object Object]](https://photos.zillowstatic.com/fp/9fc0458eb9daed5167084697d2389e18-p_i.jpg)
