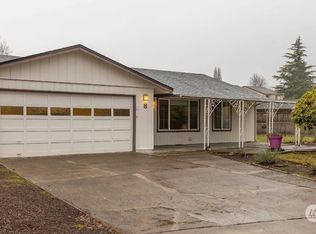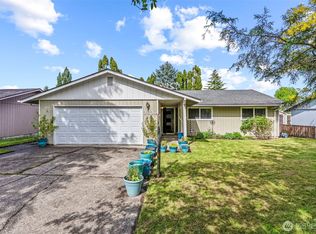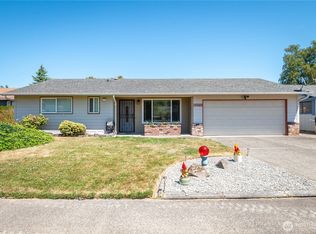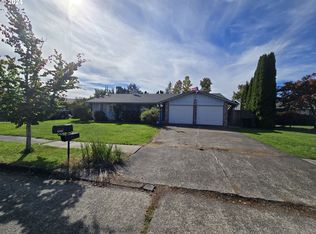Sold
Listed by:
Karna Cristina,
RE/MAX Honors
Bought with: Castle Realty Inc
$429,950
6 Ash Place, Longview, WA 98632
3beds
1,313sqft
Single Family Residence
Built in 1977
6,407.68 Square Feet Lot
$434,000 Zestimate®
$327/sqft
$1,905 Estimated rent
Home value
$434,000
$386,000 - $486,000
$1,905/mo
Zestimate® history
Loading...
Owner options
Explore your selling options
What's special
This adorable home in Mint Valley is ready for new owners for the first time in 40 years! Immaculately loved and maintained, this 3 bed/2 bath house with a perfectly landscaped backyard is refreshed & ready to go. Two mini splits provide AC for the coming summer while each room also has its own heat source. Living room, dining area, & kitchen flow together, great for gatherings. A second bonus area has served many purposes over the years--another living room, a 4th bedroom, a playroom, a mancave. Whatever you need, create! Two car garage plus huge driveway has room for boat/RV parking. The location on a quiet culdesac can't be beat--beauty and privacy all around. The fenced back yard is immaculate and will be in full bloom soon. Come visit!
Zillow last checked: 8 hours ago
Listing updated: June 27, 2025 at 04:03am
Listed by:
Karna Cristina,
RE/MAX Honors
Bought with:
Dave Champagne, 17754
Castle Realty Inc
Source: NWMLS,MLS#: 2349049
Facts & features
Interior
Bedrooms & bathrooms
- Bedrooms: 3
- Bathrooms: 2
- Full bathrooms: 1
- 3/4 bathrooms: 1
- Main level bathrooms: 2
- Main level bedrooms: 3
Primary bedroom
- Level: Main
Bedroom
- Level: Main
Bedroom
- Level: Main
Bathroom three quarter
- Level: Main
Bathroom full
- Level: Main
Bonus room
- Level: Main
Dining room
- Level: Main
Entry hall
- Level: Main
Kitchen without eating space
- Level: Main
Living room
- Level: Main
Heating
- Ductless, Radiant, Electric
Cooling
- Ductless
Appliances
- Included: Dishwasher(s), Microwave(s), Refrigerator(s), Stove(s)/Range(s), Water Heater: electric, Water Heater Location: garage
Features
- Dining Room
- Flooring: Laminate, Carpet
- Windows: Double Pane/Storm Window
- Basement: None
- Has fireplace: No
Interior area
- Total structure area: 1,313
- Total interior livable area: 1,313 sqft
Property
Parking
- Total spaces: 2
- Parking features: Driveway, Attached Garage, Off Street, RV Parking
- Attached garage spaces: 2
Features
- Levels: One
- Stories: 1
- Entry location: Main
- Patio & porch: Double Pane/Storm Window, Dining Room, Laminate, Water Heater
- Has view: Yes
- View description: Territorial
Lot
- Size: 6,407 sqft
- Features: Cul-De-Sac, Curbs, Dead End Street, Paved, Sidewalk, Fenced-Fully, Patio, RV Parking
- Topography: Level
- Residential vegetation: Garden Space
Details
- Parcel number: 053605135
- Special conditions: Standard
Construction
Type & style
- Home type: SingleFamily
- Architectural style: Traditional
- Property subtype: Single Family Residence
Materials
- Wood Siding, Wood Products
- Foundation: Poured Concrete
- Roof: Composition
Condition
- Good
- Year built: 1977
Utilities & green energy
- Electric: Company: Cowlitz PUD
- Sewer: Sewer Connected, Company: City of Longview
- Water: Public, Company: City of Longview
Community & neighborhood
Location
- Region: Longview
- Subdivision: Longview
Other
Other facts
- Listing terms: Cash Out,Conventional,FHA,State Bond,VA Loan
- Cumulative days on market: 24 days
Price history
| Date | Event | Price |
|---|---|---|
| 5/27/2025 | Sold | $429,950$327/sqft |
Source: | ||
| 4/18/2025 | Pending sale | $429,950$327/sqft |
Source: | ||
| 3/25/2025 | Listed for sale | $429,950$327/sqft |
Source: | ||
Public tax history
| Year | Property taxes | Tax assessment |
|---|---|---|
| 2024 | $577 -0.4% | $291,240 -7% |
| 2023 | $579 -55.3% | $313,270 +4.8% |
| 2022 | $1,295 | $298,860 +13.5% |
Find assessor info on the county website
Neighborhood: Mint Valley
Nearby schools
GreatSchools rating
- 6/10Mint Valley Elementary SchoolGrades: K-5Distance: 0.6 mi
- 5/10Cascade Middle SchoolGrades: 6-8Distance: 1.9 mi
- 5/10Mark Morris High SchoolGrades: 9-12Distance: 2.4 mi

Get pre-qualified for a loan
At Zillow Home Loans, we can pre-qualify you in as little as 5 minutes with no impact to your credit score.An equal housing lender. NMLS #10287.
Sell for more on Zillow
Get a free Zillow Showcase℠ listing and you could sell for .
$434,000
2% more+ $8,680
With Zillow Showcase(estimated)
$442,680


