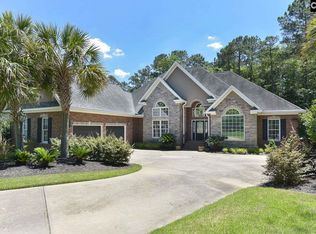Great Buy on this Ascot home with a Gorgeous Pool! Priced under appraised value! Incredible resort style pool and spa with this beautiful award winning Parade of Homes custom built house. This home has everything with a very private and inviting landscaped back yard with an incredible waterfall splashing off rocks into a heated gunite pool. As you enter the home through a mahogany front door to your right is a beautiful imported Italian Cherry staircase with a turret ceiling. The floors are made of Brazilian cherry with high ceilings and beautiful detailed trim woodwork throughout. The kitchen is for entertaining, designed with the great room as well as the breakfast area boasting a cathedral beamed ceiling. The refrigerator is custom made for the kitchen with a 6 burner gas cooktop. Your entertaining is expanded with speakers throughout the first floor. A new Trane HVAC was installed in 2017 downstairs and a new upstairs HVAC was just put in. New water heaters and Bosch dishwasher are all new with past 2 years. A new 4K Home Theatre has been installed and will convey with the home. Also a new heater for the pool was just installed. Outside pool furniture and planters will convey. Home will be removed from the market after Monday - 11/18/19.
This property is off market, which means it's not currently listed for sale or rent on Zillow. This may be different from what's available on other websites or public sources.
