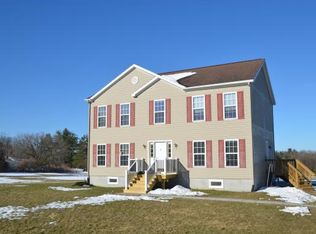Closed
$550,000
6 Armstrong Rd, Lansing, NY 14882
4beds
2,808sqft
Single Family Residence
Built in 2005
1.9 Acres Lot
$607,000 Zestimate®
$196/sqft
$2,841 Estimated rent
Home value
$607,000
$577,000 - $637,000
$2,841/mo
Zestimate® history
Loading...
Owner options
Explore your selling options
What's special
Escape from it all yet minutes to everything NE Ithaca - mall, airport, Cornell Business Park/Cornell University! This private 2-story home is totally hidden from the road on 1.9 acres. Welcoming covered front porch for relaxing/visiting w/guests. An attractive modern Colonial design featuring a center staircase leading to the open great room with gas fireplace, oversized dining area with hardwood floors, contemporary kitchen with Silestone counters & Kraftmaid maple cabinets. Main floor has radiant heat, formal living room, a home office space plus laundry & 1/2 bath. Upstairs you'll find a spacious primary suite with walk-in closet, jacuzzi tub & separate tub/shower. Also up: 3 more nice-sized bedrooms & 2nd full bath. Full basement with potential for added finished space. Don't miss the walk-up attic space above the 2-car garage! Private back deck & firepit area. Muni water, natural gas, central AC, paved driveway. Mature trees, lovely perennial gardens. A stylish & peaceful home!
Zillow last checked: 8 hours ago
Listing updated: December 06, 2023 at 04:29am
Listed by:
Christine CJ DelVecchio 607-330-5212,
Warren Real Estate of Ithaca Inc.
Bought with:
Katherine Burke, 10401246671
Howard Hanna S Tier Inc
Source: NYSAMLSs,MLS#: IB408886 Originating MLS: Ithaca Board of Realtors
Originating MLS: Ithaca Board of Realtors
Facts & features
Interior
Bedrooms & bathrooms
- Bedrooms: 4
- Bathrooms: 3
- Full bathrooms: 2
- 1/2 bathrooms: 1
Bedroom 1
- Dimensions: 13.00 x 12.00
Bedroom 1
- Dimensions: 12.00 x 12.00
Bedroom 2
- Dimensions: 13.00 x 12.00
Bedroom 2
- Dimensions: 25.00 x 12.00
Bedroom 2
- Dimensions: 12.00 x 12.00
Bedroom 2
- Dimensions: 19.00 x 14.00
Bedroom 2
- Dimensions: 10.00 x 5.00
Bedroom 2
- Dimensions: 18.00 x 11.00
Bedroom 2
- Dimensions: 20.00 x 17.00
Workshop
- Dimensions: 18.00 x 13.00
Workshop
- Dimensions: 15.00 x 12.00
Heating
- Gas, Other, See Remarks, Baseboard, Hot Water
Cooling
- Other, See Remarks, Central Air
Appliances
- Included: Dishwasher, Gas Oven, Gas Range, Microwave, Refrigerator
Features
- Ceiling Fan(s), Entrance Foyer, Eat-in Kitchen, Home Office, Jetted Tub, Kitchen Island
- Flooring: Carpet, Ceramic Tile, Hardwood, Varies
- Basement: Exterior Entry,Full,Walk-Up Access,Walk-Out Access
- Number of fireplaces: 1
Interior area
- Total structure area: 2,808
- Total interior livable area: 2,808 sqft
Property
Parking
- Total spaces: 2
- Parking features: Attached, Garage
- Attached garage spaces: 2
Features
- Patio & porch: Deck
- Exterior features: Deck, Fence
- Fencing: Partial
Lot
- Size: 1.90 Acres
- Dimensions: 28 x
- Features: Wooded
- Residential vegetation: Partially Wooded
Details
- Parcel number: 37.142.56
Construction
Type & style
- Home type: SingleFamily
- Architectural style: Colonial
- Property subtype: Single Family Residence
Materials
- Frame, Vinyl Siding
- Foundation: Poured
- Roof: Asphalt
Condition
- Year built: 2005
Utilities & green energy
- Sewer: Septic Tank
- Water: Connected, Public
- Utilities for property: High Speed Internet Available, Water Connected
Green energy
- Energy efficient items: Windows
Community & neighborhood
Location
- Region: Lansing
- Subdivision: South Lansing
Other
Other facts
- Listing terms: Cash,Conventional,FHA,VA Loan
Price history
| Date | Event | Price |
|---|---|---|
| 9/22/2023 | Sold | $550,000-1.6%$196/sqft |
Source: | ||
| 9/5/2023 | Pending sale | $559,000$199/sqft |
Source: | ||
| 8/22/2023 | Contingent | $559,000$199/sqft |
Source: | ||
| 8/10/2023 | Pending sale | $559,000$199/sqft |
Source: | ||
| 7/13/2023 | Price change | $559,000-3.5%$199/sqft |
Source: | ||
Public tax history
| Year | Property taxes | Tax assessment |
|---|---|---|
| 2024 | -- | $555,000 +20.1% |
| 2023 | -- | $462,000 +10% |
| 2022 | -- | $420,000 +5% |
Find assessor info on the county website
Neighborhood: South Lansing
Nearby schools
GreatSchools rating
- 9/10Raymond C Buckley Elementary SchoolGrades: PK-4Distance: 2.5 mi
- 7/10Lansing Middle SchoolGrades: 5-8Distance: 2.8 mi
- 8/10Lansing High SchoolGrades: 9-12Distance: 2.7 mi
Schools provided by the listing agent
- Elementary: Raymond C Buckley Elementary
- Middle: Lansing Middle
- District: Lansing
Source: NYSAMLSs. This data may not be complete. We recommend contacting the local school district to confirm school assignments for this home.
