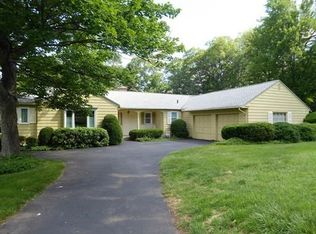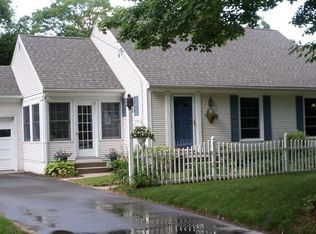This is a STUNNER!!! Impressive, yet Meticulously maintained... This exceptional 4 bedroom Cape Cod home feels like you're living in a cozy cottage in a quaint location. First floor features Eat in kitchen w/ center island & breakfast bar w/ access to a three season enclosed wrap around porch- great for relaxing, just located off the kitchen is a charming dining room w/ built in's & crown molding, living room w/ fireplace & built in's. Spacious master bedroom w/ hardwood, second guest bedroom w/ hardwood & beautiful renovated bath. Second floor features a possible dual master w/ fireplace, hardwood floors, guest bedroom w/ built in's and full bath. Lower level is has potential to be partially finished w/ family room & laundry area. Private backyard oasis - just a lovely bonus! Seller states upgrades include: roof (2005), renovated full bath (2008), central air (2016), replacement windows (2017), replaced exterior doors (2019), exterior freshly painted (2019). READY, SET, LET'S SHOW!!!
This property is off market, which means it's not currently listed for sale or rent on Zillow. This may be different from what's available on other websites or public sources.


