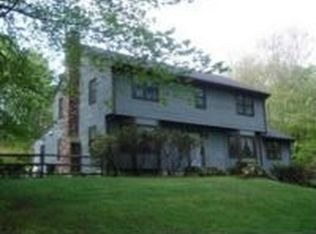Sold for $585,000 on 04/06/24
$585,000
6 Arapaho Road, Brookfield, CT 06804
4beds
3,320sqft
Single Family Residence
Built in 1978
1.89 Acres Lot
$704,400 Zestimate®
$176/sqft
$4,635 Estimated rent
Home value
$704,400
$655,000 - $761,000
$4,635/mo
Zestimate® history
Loading...
Owner options
Explore your selling options
What's special
First time on the market - 4 Bedroom Split Level Contemporary home situated on a level 1.89-acre lot with over 3,000 square feet in desirable Brookfield neighborhood. Welcoming entry into the Formal living room with Large Stone Fireplace. The Formal Living Room and Dining Room have Hardwood Flooring under the wall-to-wall carpet. Eat-in-Kitchen offers plenty of cabinets, stainless steel Refrigerator, Electric range and Microwave, sliders to deck for grilling and entertaining. Family Room with wall-to-wall carpet, Vaulted ceiling and beam. Additional room most recently used as a home office with vaulted ceiling, sliders to deck, large closet for storage, wall to wall carpet and a loft-would also make a great home gym or playroom. Powder room off of the foyer has washer and dryer hookups. The upper level offers 3 bedrooms with Hardwood flooring as well as a large Primary Master Suite with 3 lighted closets, wall to wall carpet, remodeled full Bath with a Double Marble sink plus and additional vanity and Linen Closet. Pull Down Attic. Walk out basement with the possible playroom, storage room and a LARGE workshop/Mechanical Room, interior access to 3 Car Garage, Generator and Central Vacuum Ready* Easy commute location. Brookfield offers a lovely town center with dining, shopping, The Greenway walking trail as well as many parks, playgrounds and easy access to Lake Lillinonah and Candlewood Lake.
Zillow last checked: 8 hours ago
Listing updated: April 18, 2024 at 01:18am
Listed by:
Kristie L. Perry 203-770-4755,
William Pitt Sotheby's Int'l 203-796-7700
Bought with:
William J. Iacovo, RES.0812125
Coldwell Banker Realty
Source: Smart MLS,MLS#: 170599702
Facts & features
Interior
Bedrooms & bathrooms
- Bedrooms: 4
- Bathrooms: 3
- Full bathrooms: 2
- 1/2 bathrooms: 1
Primary bedroom
- Features: Remodeled, Ceiling Fan(s), Double-Sink, Full Bath, Wall/Wall Carpet
- Level: Upper
- Area: 343.64 Square Feet
- Dimensions: 24.2 x 14.2
Bedroom
- Features: Hardwood Floor
- Level: Upper
- Area: 124.23 Square Feet
- Dimensions: 12.3 x 10.1
Bedroom
- Features: Hardwood Floor
- Level: Upper
- Area: 110 Square Feet
- Dimensions: 10 x 11
Bedroom
- Features: Ceiling Fan(s), Hardwood Floor
- Level: Upper
- Area: 103.32 Square Feet
- Dimensions: 9.3 x 11.11
Bathroom
- Features: Tile Floor
- Level: Main
Bathroom
- Features: Corian Counters, Double-Sink, Tile Floor
- Level: Upper
Dining room
- Features: Wall/Wall Carpet, Hardwood Floor
- Level: Main
- Area: 163.83 Square Feet
- Dimensions: 12.9 x 12.7
Family room
- Features: Vaulted Ceiling(s), Beamed Ceilings, Ceiling Fan(s), Wall/Wall Carpet
- Level: Main
- Area: 468.93 Square Feet
- Dimensions: 23.1 x 20.3
Kitchen
- Features: Balcony/Deck, Sliders, Tile Floor
- Level: Main
- Area: 275.4 Square Feet
- Dimensions: 20.4 x 13.5
Living room
- Features: Fireplace, Wall/Wall Carpet, Hardwood Floor
- Level: Main
- Area: 361.82 Square Feet
- Dimensions: 22.9 x 15.8
Office
- Features: Vaulted Ceiling(s), Balcony/Deck, Ceiling Fan(s), Sliders, Wall/Wall Carpet
- Level: Main
- Area: 321.09 Square Feet
- Dimensions: 23.1 x 13.9
Heating
- Forced Air, Oil
Cooling
- Ceiling Fan(s), Central Air
Appliances
- Included: Electric Range, Microwave, Refrigerator, Dishwasher, Water Heater, Electric Water Heater
Features
- Entrance Foyer
- Basement: Full,Interior Entry,Garage Access,Walk-Out Access,Storage Space
- Attic: Pull Down Stairs
- Number of fireplaces: 1
Interior area
- Total structure area: 3,320
- Total interior livable area: 3,320 sqft
- Finished area above ground: 2,975
- Finished area below ground: 345
Property
Parking
- Total spaces: 3
- Parking features: Attached, Driveway, Paved, Garage Door Opener, Private, Asphalt
- Attached garage spaces: 3
- Has uncovered spaces: Yes
Features
- Levels: Multi/Split
- Exterior features: Balcony, Rain Gutters, Lighting
Lot
- Size: 1.89 Acres
- Features: Level
Details
- Parcel number: 58225
- Zoning: R-80
- Other equipment: Generator Ready
Construction
Type & style
- Home type: SingleFamily
- Architectural style: Contemporary,Split Level
- Property subtype: Single Family Residence
Materials
- Vertical Siding, Wood Siding
- Foundation: Concrete Perimeter
- Roof: Asphalt
Condition
- New construction: No
- Year built: 1978
Utilities & green energy
- Sewer: Septic Tank
- Water: Well
Green energy
- Energy efficient items: Ridge Vents
Community & neighborhood
Security
- Security features: Security System
Community
- Community features: Golf, Health Club, Lake, Library, Medical Facilities, Park, Playground, Shopping/Mall
Location
- Region: Brookfield
Price history
| Date | Event | Price |
|---|---|---|
| 4/6/2024 | Sold | $585,000-4.1%$176/sqft |
Source: | ||
| 2/21/2024 | Pending sale | $610,000$184/sqft |
Source: | ||
| 1/25/2024 | Price change | $610,000-6.2%$184/sqft |
Source: | ||
| 10/13/2023 | Listed for sale | $650,000$196/sqft |
Source: | ||
Public tax history
| Year | Property taxes | Tax assessment |
|---|---|---|
| 2025 | $9,572 +3.8% | $330,880 +0.1% |
| 2024 | $9,218 +3.9% | $330,400 |
| 2023 | $8,875 +3.8% | $330,400 |
Find assessor info on the county website
Neighborhood: 06804
Nearby schools
GreatSchools rating
- 6/10Candlewood Lake Elementary SchoolGrades: K-5Distance: 3.6 mi
- 7/10Whisconier Middle SchoolGrades: 6-8Distance: 2.1 mi
- 8/10Brookfield High SchoolGrades: 9-12Distance: 2.2 mi
Schools provided by the listing agent
- Elementary: Candlewood Lake Elementary
- Middle: Whisconier,Huckleberry
- High: Brookfield
Source: Smart MLS. This data may not be complete. We recommend contacting the local school district to confirm school assignments for this home.

Get pre-qualified for a loan
At Zillow Home Loans, we can pre-qualify you in as little as 5 minutes with no impact to your credit score.An equal housing lender. NMLS #10287.
Sell for more on Zillow
Get a free Zillow Showcase℠ listing and you could sell for .
$704,400
2% more+ $14,088
With Zillow Showcase(estimated)
$718,488