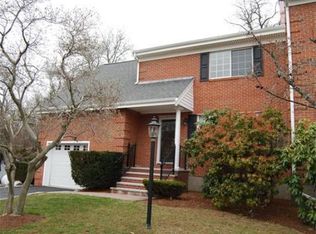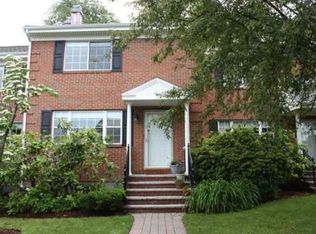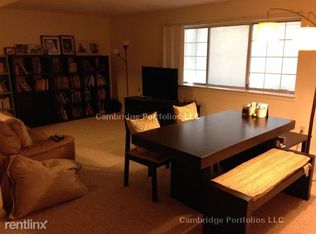Spacious & private 2 bed 2 full bath condominium! Rarely available unit at Minuteman Village. Open living room w/ ?replace & private patio. Large eat-in kitchen w/ many updates. Master suite. In-unit full size washer & dryer. Abundance of extra storage. New furnace/central AC (2015), HW heater (2016), refrigerator (2016), kitchen floor (2015), dishwasher (2014) washer & dryer (2011), electric panel (2009), master bath vanity (2014), and other updates. See improvements list at property. Two car parking. Close to transportation & highway access. Great commuter location!
This property is off market, which means it's not currently listed for sale or rent on Zillow. This may be different from what's available on other websites or public sources.


