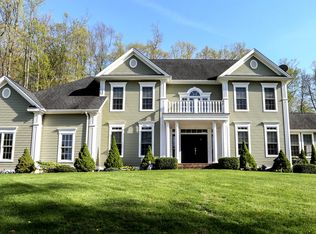Welcome home! Stunning five bedroom, four and a half bath colonial at end of quiet cul-de-sac. Features of this magnificent home include an open floor plan, high coffered ceilings, custom molding and generous sunlit rooms throughout. Gourmet kitchen has granite counters and island, stainless steel appliances a butlers pantry and breakfast nook leading to two separate decks. Family room has gas fireplace and wall of windows with beautiful views. Main floor also includes laundry/mudroom, bedroom with walk in closet and full bath. Two separate staircases provide access to upper level with large master ensuite open to sunny sitting area, private deck and spa like bathroom. Completing the upstairs is three additional bedrooms with walk in closets, a jack and jill bathroom, a private full bath and a large bonus/game room with walk up attic. Full unfinished basement plumbed for additional bath. Plenty of room in the three car garage. Schedule a showing to see this amazing home and enjoy the wonderful views in person.
This property is off market, which means it's not currently listed for sale or rent on Zillow. This may be different from what's available on other websites or public sources.
