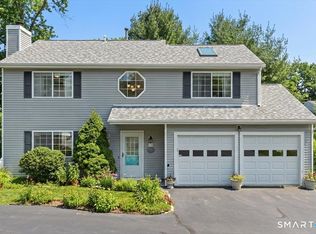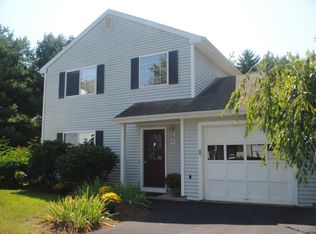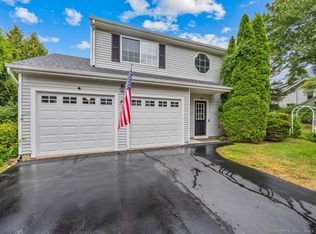Sold for $543,800
$543,800
6 Apple Way, Madison, CT 06443
3beds
1,932sqft
Single Family Residence
Built in 1994
10,018.8 Square Feet Lot
$561,200 Zestimate®
$281/sqft
$3,952 Estimated rent
Home value
$561,200
$499,000 - $634,000
$3,952/mo
Zestimate® history
Loading...
Owner options
Explore your selling options
What's special
Welcome to the pick of the crop at The Orchards, 6 Apple Way. This in-town stand alone home is being offered for the first time in 28 years. Its ideal location is close to beaches, train station, restaurants and so much more. With newer appliances, less than 5 years old hot water heater, a/c compressors, and Generac generator you will be pleased with the maintenance record. One of the largest homes in the development, it offers an attached two car garage with storage space and a large bonus room above adding great flexible space: office, family room, bedroom? Situated in a pod of two, you will enjoy the private backyard with patio, fencing and irrigation system. Inside there are hardwood floors throughout, one wood burning fireplace and one gas fueled fireplace, two full baths on the second floor and a half bath on the first. City water, natural gas, and low HOA fees are also a plus. Refresh with your favorite paint colors and you will have all that you need at a great price.
Zillow last checked: 8 hours ago
Listing updated: May 21, 2025 at 09:12am
Listed by:
Julie Ovian 203-676-3126,
William Pitt Sotheby's Int'l 203-245-6700
Bought with:
Jia Wu, REB.0795464
JJ HOMES REAL ESTATE, LLC
Source: Smart MLS,MLS#: 24053847
Facts & features
Interior
Bedrooms & bathrooms
- Bedrooms: 3
- Bathrooms: 3
- Full bathrooms: 2
- 1/2 bathrooms: 1
Primary bedroom
- Features: Full Bath, Hardwood Floor
- Level: Upper
Bedroom
- Features: Hardwood Floor
- Level: Upper
Bedroom
- Level: Upper
Dining room
- Features: Hardwood Floor
- Level: Main
Great room
- Features: Palladian Window(s), Vaulted Ceiling(s), Ceiling Fan(s), Gas Log Fireplace, Hardwood Floor
- Level: Upper
Living room
- Features: Fireplace, Sliders, Hardwood Floor
- Level: Main
Office
- Features: Vaulted Ceiling(s), Built-in Features, Hardwood Floor
- Level: Upper
Heating
- Forced Air, Natural Gas
Cooling
- Central Air
Appliances
- Included: Gas Range, Microwave, Refrigerator, Dishwasher, Washer, Dryer, Electric Water Heater, Water Heater
- Laundry: Upper Level
Features
- Doors: Storm Door(s)
- Basement: None
- Attic: Pull Down Stairs
- Number of fireplaces: 2
Interior area
- Total structure area: 1,932
- Total interior livable area: 1,932 sqft
- Finished area above ground: 1,932
Property
Parking
- Total spaces: 3
- Parking features: Attached, Paved, Driveway
- Attached garage spaces: 2
- Has uncovered spaces: Yes
Features
- Patio & porch: Patio
- Exterior features: Garden
Lot
- Size: 10,018 sqft
- Features: Subdivided, Level, Cul-De-Sac
Details
- Parcel number: 1156879
- Zoning: AHD
- Other equipment: Generator
Construction
Type & style
- Home type: SingleFamily
- Architectural style: Colonial
- Property subtype: Single Family Residence
Materials
- Vinyl Siding
- Foundation: Concrete Perimeter
- Roof: Asphalt
Condition
- New construction: No
- Year built: 1994
Utilities & green energy
- Sewer: Septic Tank
- Water: Public
Green energy
- Energy efficient items: Doors
Community & neighborhood
Location
- Region: Madison
- Subdivision: The Orchards
HOA & financial
HOA
- Has HOA: Yes
- HOA fee: $220 monthly
- Amenities included: Management
- Services included: Maintenance Grounds, Trash, Snow Removal, Road Maintenance, Insurance
Price history
| Date | Event | Price |
|---|---|---|
| 5/21/2025 | Sold | $543,800-5.4%$281/sqft |
Source: | ||
| 4/23/2025 | Pending sale | $575,000$298/sqft |
Source: | ||
| 10/25/2024 | Listed for sale | $575,000+315.2%$298/sqft |
Source: | ||
| 6/28/1996 | Sold | $138,500+6.7%$72/sqft |
Source: Public Record Report a problem | ||
| 9/30/1994 | Sold | $129,800$67/sqft |
Source: Public Record Report a problem | ||
Public tax history
| Year | Property taxes | Tax assessment |
|---|---|---|
| 2025 | $6,942 +2% | $309,500 |
| 2024 | $6,809 +1.7% | $309,500 +38.6% |
| 2023 | $6,692 +1.9% | $223,300 |
Find assessor info on the county website
Neighborhood: Madison Center
Nearby schools
GreatSchools rating
- 10/10J. Milton Jeffrey Elementary SchoolGrades: K-3Distance: 1.8 mi
- 9/10Walter C. Polson Upper Middle SchoolGrades: 6-8Distance: 1.9 mi
- 10/10Daniel Hand High SchoolGrades: 9-12Distance: 1.9 mi
Schools provided by the listing agent
- Elementary: J. Milton
- High: Daniel Hand
Source: Smart MLS. This data may not be complete. We recommend contacting the local school district to confirm school assignments for this home.
Get pre-qualified for a loan
At Zillow Home Loans, we can pre-qualify you in as little as 5 minutes with no impact to your credit score.An equal housing lender. NMLS #10287.
Sell with ease on Zillow
Get a Zillow Showcase℠ listing at no additional cost and you could sell for —faster.
$561,200
2% more+$11,224
With Zillow Showcase(estimated)$572,424


