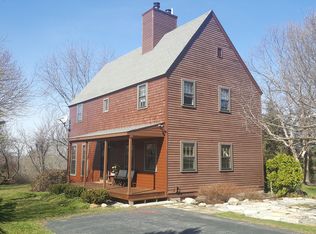Spectacular Colonial in one of Sutton's finest Neighborhoods with scenic views of Mount Wachusett! Not only does this home have wonderful curb appeal situated on an oversized corner lot, it has been meticulously maintained & beautifully updated with elegant details. It features a large eat-in kitchen w/upgraded cabinetry, granite counter tops, stainless appliances, center island & access to an oversized, two-tiered deck with views. The integrated living to family rooms makes this home the perfect place to entertain. In addition, a dining room, powder room & laundry complete the first floor. The second level offers a master suite w/cathedral ceiling with newly updated bath. Three additional bedrooms & nicely updated full bath. Hardwood floors throughout first & second levels. The finished lower level has a large play room with an additional room for quests. Beautifully landscaped with brick walkways and granite steps, a private back yard & deck.Windows replaced 2004 & 2007, roof 2004
This property is off market, which means it's not currently listed for sale or rent on Zillow. This may be different from what's available on other websites or public sources.
