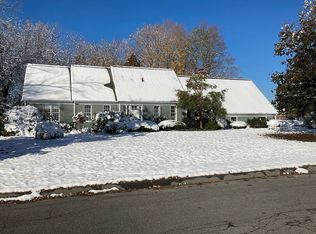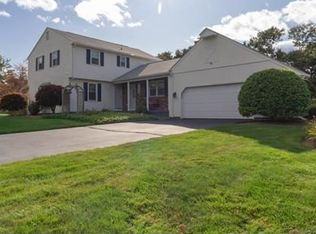Highly sought after neighborhood right here.. This ONE OWNER Charming Colonial has Excellent bones just in need of cosmetic TLC throughout. First flr highlights an updated Hertzenberg kitchen w/ subzero fridge, appliances, center island w/ granite c tops, pantry & vast dining area w/ brick hearth frplc. Just off the kitchen awaits a 4 season sun room w/ slate flooring overlooking a Beautiful in-ground pool (fenced in) for your summertime FUN! Formal dining rm w/ hdwd & carpet opens to kitchen and formal living rm w/ hdwd & carpet featuring a frplc and a den/ office just off this area. Second flr highlights a large master bdrm w/ walk in closet and full bath. Two additional bdrms await you with a tandem bdrm & or playroom in between as well as guest bath. Lower level features a family rm w/ bar area, home office, laundry area and playroom. Still enough space for storage!! Seller states upgrades to include: New liner (2012), Age of pool (1980), roof (2018). Peak your INTEREST!
This property is off market, which means it's not currently listed for sale or rent on Zillow. This may be different from what's available on other websites or public sources.


