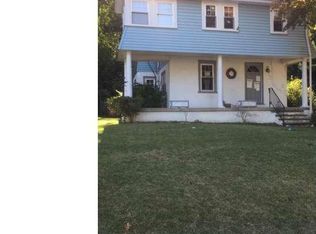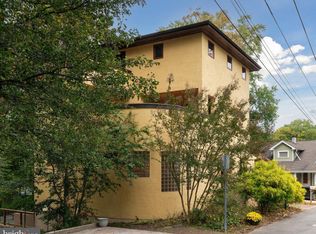Sold for $500,000 on 04/10/24
$500,000
6 Apple Ave, Media, PA 19063
4beds
1,523sqft
Single Family Residence
Built in 1930
0.27 Acres Lot
$554,100 Zestimate®
$328/sqft
$3,622 Estimated rent
Home value
$554,100
$526,000 - $587,000
$3,622/mo
Zestimate® history
Loading...
Owner options
Explore your selling options
What's special
Welcome to 6 Apple Avenue. This picture-perfect Cape Cod has been modernized from top to bottom. You’ll appreciate the warmth and charm, in addition to the modern detail and high-end features throughout. Highlights of this beautiful home include a bright open floorplan, gorgeous kitchen, wood-burning fireplace, first-floor primary, finished basement, several outdoor spaces to enjoy, valuable updates and bonus features, and an ideal location within the Rose Tree Media School District! A covered front porch welcomes you to this home and offers the ideal setting for morning coffee. Step inside to the open living space joining the living room, dining room, and kitchen, with recessed lighting and new flooring throughout. The living room has beautiful natural light and a cozy wood-burning fireplace. Flow into the dining room and kitchen combination; ideal for gatherings with family and friends. This kitchen features 42-inch cabinets, stainless steel appliances, Quartz countertops, subway tile backsplash, and bonus bar/butlers pantry area. From the kitchen, step outside to the back yard to grill, dine, and relax. Back inside, the first-floor primary suite features 3 closets and renovated en-suite bath with stand-alone tub and floor-to-ceiling glass shower. Completing the main level is a powder room for guests. Upstairs, you will find the remaining 3 bedrooms, a renovated hall bathroom with skylight, laundry room, and linen closet. The finished lower level of this home offers endless possibilities as an office, game room, movie room, rec room, or whatever your needs require. Also here, unfinished storage space for storage. Outside, a detached garage offers parking and additional storage, and the side patio is perfect for outdoor dining. Valuable upgrades include new siding and newer windows throughout. Don’t let this perfectly appointed & beautifully renovated home pass you by. Be sure to view the virtual tour and schedule a showing today!
Zillow last checked: 8 hours ago
Listing updated: April 10, 2024 at 03:35am
Listed by:
Michael McKee 610-247-9154,
Long & Foster Real Estate, Inc.,
Listing Team: Mckee Kubasko Group, Co-Listing Agent: Elizabeth L Mckee 610-420-1686,
Long & Foster Real Estate, Inc.
Bought with:
Maggie Hamson, RS218174L
Keller Williams Realty Devon-Wayne
Source: Bright MLS,MLS#: PADE2062502
Facts & features
Interior
Bedrooms & bathrooms
- Bedrooms: 4
- Bathrooms: 3
- Full bathrooms: 2
- 1/2 bathrooms: 1
- Main level bathrooms: 2
- Main level bedrooms: 1
Basement
- Area: 0
Heating
- Forced Air, Natural Gas
Cooling
- Central Air, Ceiling Fan(s), Electric
Appliances
- Included: Microwave, Dishwasher, Disposal, Self Cleaning Oven, Oven/Range - Gas, Refrigerator, Gas Water Heater
- Laundry: Upper Level, Laundry Room
Features
- Attic, Breakfast Area, Butlers Pantry, Ceiling Fan(s), Entry Level Bedroom, Kitchen - Galley, Recessed Lighting, Bathroom - Stall Shower, Upgraded Countertops, Dry Wall, Vaulted Ceiling(s), Wood Ceilings
- Flooring: Hardwood, Ceramic Tile, Laminate, Carpet, Wood
- Windows: Double Hung, Replacement
- Basement: Improved,Interior Entry,Partial,Partially Finished,Windows
- Number of fireplaces: 1
- Fireplace features: Brick
Interior area
- Total structure area: 1,523
- Total interior livable area: 1,523 sqft
- Finished area above ground: 1,523
- Finished area below ground: 0
Property
Parking
- Total spaces: 1
- Parking features: Garage Faces Front, Oversized, Detached, Driveway
- Garage spaces: 1
- Has uncovered spaces: Yes
Accessibility
- Accessibility features: None
Features
- Levels: Two
- Stories: 2
- Patio & porch: Porch
- Exterior features: Lighting
- Pool features: None
- Fencing: Chain Link
Lot
- Size: 0.27 Acres
- Dimensions: 48.00 x 116.00
- Features: Corner Lot, Front Yard, Irregular Lot, Level, Private, Rear Yard, SideYard(s)
Details
- Additional structures: Above Grade, Below Grade
- Parcel number: 27000001200
- Zoning: R-10
- Special conditions: Standard
Construction
Type & style
- Home type: SingleFamily
- Architectural style: Cape Cod
- Property subtype: Single Family Residence
Materials
- Vinyl Siding, Stone
- Foundation: Block
- Roof: Pitched,Shingle
Condition
- New construction: No
- Year built: 1930
Utilities & green energy
- Sewer: Public Sewer
- Water: Public
Community & neighborhood
Location
- Region: Media
- Subdivision: None Available
- Municipality: MIDDLETOWN TWP
Other
Other facts
- Listing agreement: Exclusive Right To Sell
- Listing terms: Cash,Conventional,FHA,VA Loan
- Ownership: Fee Simple
Price history
| Date | Event | Price |
|---|---|---|
| 4/10/2024 | Sold | $500,000$328/sqft |
Source: | ||
| 3/4/2024 | Pending sale | $500,000$328/sqft |
Source: | ||
| 2/28/2024 | Listed for sale | $500,000+44.9%$328/sqft |
Source: | ||
| 2/28/2023 | Sold | $345,000-5.5%$227/sqft |
Source: | ||
| 2/7/2023 | Pending sale | $365,000$240/sqft |
Source: | ||
Public tax history
| Year | Property taxes | Tax assessment |
|---|---|---|
| 2025 | $7,225 +6.4% | $351,110 |
| 2024 | $6,788 +29.4% | $351,110 +24.8% |
| 2023 | $5,247 +2.6% | $281,270 |
Find assessor info on the county website
Neighborhood: 19063
Nearby schools
GreatSchools rating
- 8/10Indian Lane El SchoolGrades: K-5Distance: 0.5 mi
- 8/10Springton Lake Middle SchoolGrades: 6-8Distance: 2.9 mi
- 9/10Penncrest High SchoolGrades: 9-12Distance: 2.2 mi
Schools provided by the listing agent
- District: Rose Tree Media
Source: Bright MLS. This data may not be complete. We recommend contacting the local school district to confirm school assignments for this home.

Get pre-qualified for a loan
At Zillow Home Loans, we can pre-qualify you in as little as 5 minutes with no impact to your credit score.An equal housing lender. NMLS #10287.
Sell for more on Zillow
Get a free Zillow Showcase℠ listing and you could sell for .
$554,100
2% more+ $11,082
With Zillow Showcase(estimated)
$565,182
