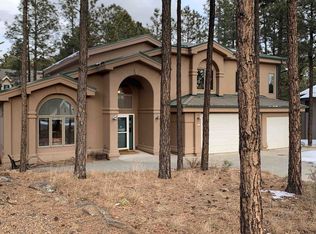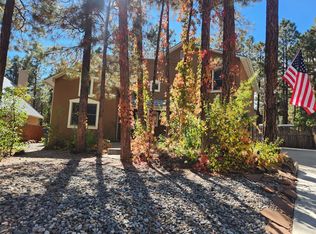Make your home among the tall pines in this builder/owner custom home located in the desired Ponderosa Estates subdivision. Inside the tall, open ceilings showcases the architectural design of a mountain cabin. The large beams, metal accents and rockwork flow beautifully throughout the home. The kitchen has maple cabinets with decorative glass panels, solid surface countertops and stainless appliances. The kitchen opens to the dining room and access to the large 700 square foot redwood deck. The living room's focal point is a grand two-story rock fireplace. This level also provides two bedrooms, full bath, laundry room and access to an 800 square foot basement. The basement is perfect for hobbies, games or second living room. Continuing upstairs you'll find a spacious loft filled with natural light from the large transom windows. Adjacent to the loft is a third bedroom, full bath and the master suite. The master boasts the same architectural design as the living room. The en suite bath provides a double sink vanity, Koler bathtub, granite tile floor and a walk-in closet. As you go outside, be greeted by the tranquility of the tall pines and canyon air. The fireplace design is continued outside with a grand two-story rock chimney. Additional features include high efficiency boiler, Pella double pane, tempered glass windows and doors, Stowe stucco system, 26-gauge metal roof (an upgrade from propanel) and a two-car garage with oversized door. This property is a must-see.
This property is off market, which means it's not currently listed for sale or rent on Zillow. This may be different from what's available on other websites or public sources.


