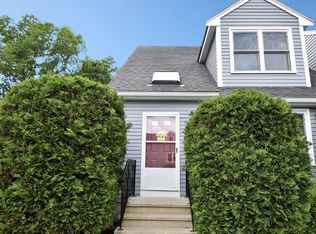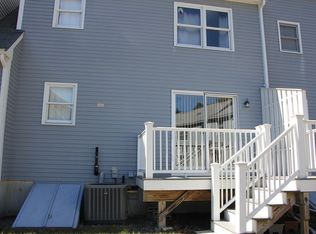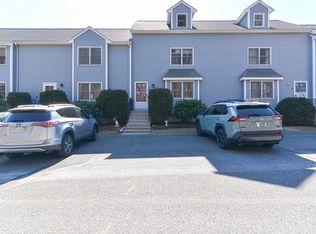Sold for $715,000
$715,000
6 Angels Way, Hopkinton, MA 01748
2beds
2,456sqft
Single Family Residence
Built in 1998
1.38 Acres Lot
$727,200 Zestimate®
$291/sqft
$3,537 Estimated rent
Home value
$727,200
$669,000 - $793,000
$3,537/mo
Zestimate® history
Loading...
Owner options
Explore your selling options
What's special
OPEN HOUSE CANCELLED. Nestled in a serene, private location, this home greets you with a charming wrap-around farmer's porch and over $200k in recent updates! The open-concept great room features a stunning brick fireplace, with two stories of windows framing peaceful woodland views. The kitchen, equipped w/ stainless steel appliances, flows into a cozy dining area. Upstairs, the spacious primary bedroom includes a walk-in closet & adjacent loft. Hardwood floors run through most of the home, which also offers two full baths, a tiled mudroom with laundry, and two newly finished bonus rooms in the basement. Recent updates include a new roof, skylights, installation of driveway, stone wall & walk way & garage doors, reconfigured lower level, HVAC system and a fully fenced yard great for pets! The private deck, surrounded by trees, creates a serene outdoor retreat. With a large yard and a quiet setting, this home balances seclusion with easy access to main roads and shopping.
Zillow last checked: 8 hours ago
Listing updated: October 28, 2024 at 09:27am
Listed by:
Darlene Umina 508-328-2779,
Lamacchia Realty, Inc. 508-290-0303
Bought with:
Lorianne Gaied Karalekas
Keller Williams Realty Leading Edge
Source: MLS PIN,MLS#: 73292240
Facts & features
Interior
Bedrooms & bathrooms
- Bedrooms: 2
- Bathrooms: 2
- Full bathrooms: 2
- Main level bedrooms: 1
Primary bedroom
- Features: Bathroom - Full, Bathroom - 3/4, Skylight, Ceiling Fan(s), Walk-In Closet(s), Flooring - Hardwood, Recessed Lighting
- Level: Main,Second
- Area: 323
- Dimensions: 17 x 19
Bedroom 2
- Level: First
- Area: 132
- Dimensions: 12 x 11
Bathroom 1
- Features: Bathroom - Full, Bathroom - With Tub & Shower
- Level: First
- Area: 90
- Dimensions: 9 x 10
Bathroom 2
- Features: Bathroom - Full, Bathroom - With Tub & Shower
- Level: Second
- Area: 88
- Dimensions: 8 x 11
Dining room
- Features: Cathedral Ceiling(s), Flooring - Hardwood, Slider
- Level: Main,First
- Area: 121
- Dimensions: 11 x 11
Kitchen
- Features: Flooring - Hardwood, Countertops - Stone/Granite/Solid, Cabinets - Upgraded, Exterior Access, Open Floorplan, Recessed Lighting, Stainless Steel Appliances
- Level: Main,First
- Area: 255
- Dimensions: 17 x 15
Living room
- Features: Cathedral Ceiling(s), Ceiling Fan(s), Flooring - Hardwood, Window(s) - Picture, Balcony / Deck, Deck - Exterior, Exterior Access, Open Floorplan, Recessed Lighting, Slider
- Level: Main,First
- Area: 532
- Dimensions: 28 x 19
Heating
- Electric Baseboard, Heat Pump
Cooling
- Heat Pump
Appliances
- Included: Water Heater, Range, Dishwasher, Microwave, Refrigerator, Washer, Dryer
- Laundry: Flooring - Stone/Ceramic Tile, Main Level, Exterior Access, Recessed Lighting, First Floor, Electric Dryer Hookup
Features
- Closet, Lighting - Sconce, Bonus Room, Internet Available - Unknown
- Flooring: Tile, Laminate, Hardwood
- Basement: Full,Finished
- Number of fireplaces: 1
- Fireplace features: Living Room
Interior area
- Total structure area: 2,456
- Total interior livable area: 2,456 sqft
Property
Parking
- Total spaces: 8
- Parking features: Attached, Under, Paved Drive, Off Street
- Attached garage spaces: 2
- Uncovered spaces: 6
Accessibility
- Accessibility features: Handicap Accessible
Features
- Patio & porch: Porch, Deck
- Exterior features: Porch, Deck, Fenced Yard
- Fencing: Fenced
Lot
- Size: 1.38 Acres
- Features: Gentle Sloping, Level
Details
- Parcel number: M:0R28 B:0060 L:B,532782
- Zoning: A
Construction
Type & style
- Home type: SingleFamily
- Architectural style: Cape
- Property subtype: Single Family Residence
Materials
- Frame
- Foundation: Concrete Perimeter
- Roof: Shingle
Condition
- Updated/Remodeled,Remodeled
- Year built: 1998
Utilities & green energy
- Electric: 200+ Amp Service
- Sewer: Private Sewer
- Water: Public
- Utilities for property: for Electric Range, for Electric Dryer
Community & neighborhood
Community
- Community features: Public Transportation, Shopping, Park, Walk/Jog Trails, Stable(s), Golf, Medical Facility, Bike Path, Conservation Area, Highway Access, Public School
Location
- Region: Hopkinton
Price history
| Date | Event | Price |
|---|---|---|
| 10/25/2024 | Sold | $715,000+3.6%$291/sqft |
Source: MLS PIN #73292240 Report a problem | ||
| 9/21/2024 | Contingent | $689,900$281/sqft |
Source: MLS PIN #73292240 Report a problem | ||
| 9/19/2024 | Listed for sale | $689,900+48.4%$281/sqft |
Source: MLS PIN #73292240 Report a problem | ||
| 10/19/2021 | Sold | $465,000-5.1%$189/sqft |
Source: MLS PIN #72893200 Report a problem | ||
| 9/19/2021 | Pending sale | $489,900$199/sqft |
Source: MLS PIN #72893200 Report a problem | ||
Public tax history
| Year | Property taxes | Tax assessment |
|---|---|---|
| 2025 | $8,637 +1.3% | $609,100 +4.4% |
| 2024 | $8,523 +1.6% | $583,400 +9.9% |
| 2023 | $8,390 +1.4% | $530,700 +9.2% |
Find assessor info on the county website
Neighborhood: 01748
Nearby schools
GreatSchools rating
- 10/10Elmwood Elementary SchoolGrades: 2-3Distance: 2.4 mi
- 8/10Hopkinton Middle SchoolGrades: 6-8Distance: 2.9 mi
- 10/10Hopkinton High SchoolGrades: 9-12Distance: 2.8 mi
Schools provided by the listing agent
- Elementary: Elmwood/Hopkins
- Middle: Hopkinton Mid
- High: Hopkinton High
Source: MLS PIN. This data may not be complete. We recommend contacting the local school district to confirm school assignments for this home.
Get a cash offer in 3 minutes
Find out how much your home could sell for in as little as 3 minutes with a no-obligation cash offer.
Estimated market value$727,200
Get a cash offer in 3 minutes
Find out how much your home could sell for in as little as 3 minutes with a no-obligation cash offer.
Estimated market value
$727,200


