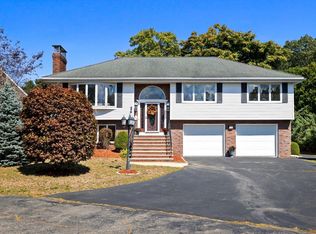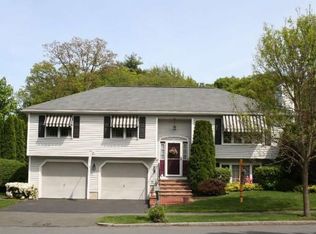Once in a lifetime opportunity! Presenting this Magnificent Contemporary Colonial with a truly open floor plan! The grand living room with its vaulted ceiling, many windows and floor to ceiling fireplace will take your breath away! The formal dining room with its wall of glass has a dramatic connection with the outdoors. Next comes the convenient wet bar and the family room with fireplace, built-ins and sliders to the spacious wrap-around deck; a perfect setting for entertaining. The open kitchen and family room provides the heart of family life. The grand Master Bedroom has a vaulted ceiling, master bath with whirlpool tub and separate shower. Two more spacious bedrooms, full bath, laundry, and loft space complete the 2nd floor. The lower level is finished, with 3 separate areas and includes a half bath. Hardwood floors, new roof, central air-conditioning are just some of the many features. Located on a cul-de-sac in a premier Montrose Woods neighborhood! Come and see for yourself!
This property is off market, which means it's not currently listed for sale or rent on Zillow. This may be different from what's available on other websites or public sources.

