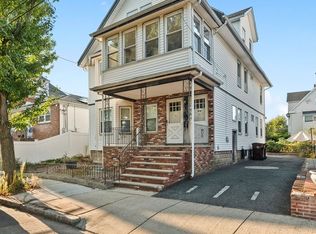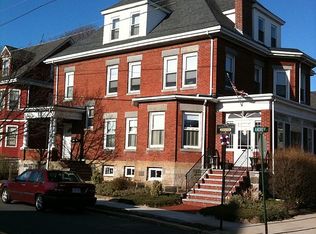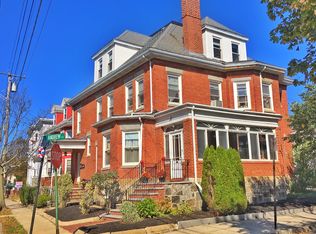Move right into this Ranch style single family home! It offers new kitchen with beautiful granite counters and backsplash, double oven, plenty of cabinets, maple hardwood flooring. Open floor plan to dining and living area. Recessed lighting, Extended family area located on ground level with living room, 2 bonus rooms and bathroom. Central air, roof is about 8 years, 10 Zone electric heat, decent size patio with shed, 2 car driveway, washer and dryer hook ups and much more!
This property is off market, which means it's not currently listed for sale or rent on Zillow. This may be different from what's available on other websites or public sources.


