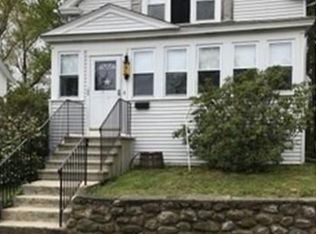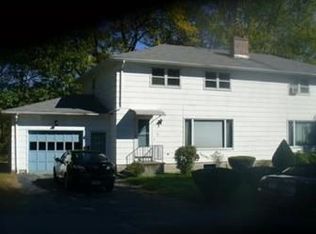Are you looking for antique charm in a great location with modern day amenities? Well, look no further. As you approach this gorgeous dutch colonial, you will fall in love with the antique features such as the charming farmers porch, original staircase, 9' ceilings and refinished original hardwood floors. The open floor-plan, updated kitchen w/stainless steel appliances and granite countertops, updated bathrooms, 2nd floor laundry, neutral paint colors, vinyl siding, and replacement windows make this home feel new. Enjoy the beautiful backyard out on the spacious, partially covered deck. The large driveway, lined with a stunning new stone wall, and 2-car garage make parking a cinch. Conveniently located near Lake Park and White City's Plaza. Welcome home! Showings begin at the Open House on Sat, 5/12 from 12-1pm.
This property is off market, which means it's not currently listed for sale or rent on Zillow. This may be different from what's available on other websites or public sources.


