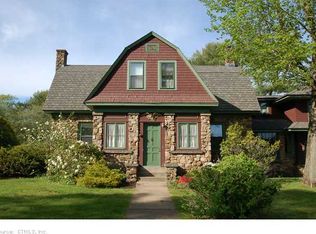Nestled comfortably within the Community of Pine Orchard sits 6 Anchorage Road; an iconic structure, once part of Alden Young's expansive estate. The home was originally built as a carriage house; one of many structures that supported Young's land holdings. The house was converted into a single family residence in 1976 and has undergone two major renovations since. A large foyer greets you as you enter through one of two Palladian doorways that embellish the first floor. Directly ahead is the family room and dining area with access to a rear patio and the home's expansive backyard. Adjacent to the dining area is a library with fireplace, and a large kitchen, boasting granite counters, top of line appliances, hardwood floors, and access to a large glass sunroom. Privately situated to the right of the foyer is the Master Bedroom Suite, boasting a remodeled full bath and large walk in closet. Off the kitchen is access to the 2nd floor. The tower, with its beautiful circular staircase, at one time was the only means to access the second floor, which still retains many of the fixtures of the original building including the office area with beautiful glass paneled walls.The magnificent boardroom, featuring a large fireplace and glossy finished hardwood interior is now used as a family room. Adjacent to the 2nd floor boardroom is a full bedroom suite, complete with large sitting area, full bath, kitchenette. Completing the second floor are two additional bedrooms and full bath.
This property is off market, which means it's not currently listed for sale or rent on Zillow. This may be different from what's available on other websites or public sources.

