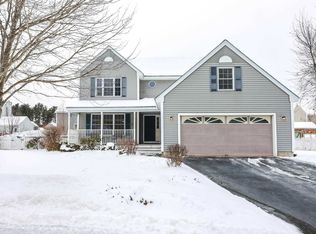This better than new colonial, less than 5 years old, offers Central Air, Natural Gas, 2 Car Garage, Large fenced backyard with beautiful patio from the walk-out basement. This home offers an open concept kitchen and eating area, with coretec flooring, formal dining room with bamboo flooring, and large family room. 1st Floor Laundry and 1/2 bath complete the first floor. 2nd floor offers a master bedroom with extra large walk in closet with window and double sink bathroom. 2 other nicely sized bedrooms and full bath complete the second floor. Walk out basement into beautifully fenced yard with custom patio, irrigation, and gutters. All of this in a wonderful sidewalk neighborhood, with Natural Gas, City Water and Sewer!
This property is off market, which means it's not currently listed for sale or rent on Zillow. This may be different from what's available on other websites or public sources.

