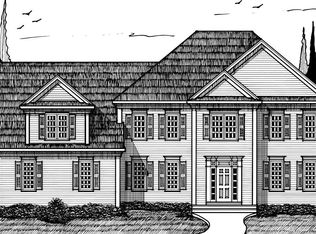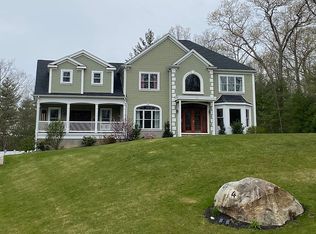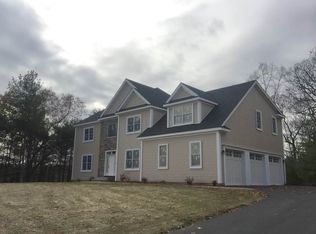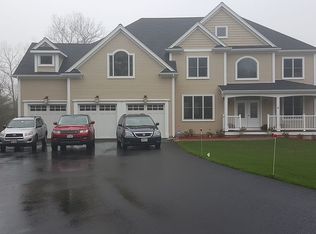Better than new construction! Three years young and meticulously maintained, this home is ready for its new owners. Situated in the breathtaking Cooks Crossing neighborhood and set up from the street, this home was the model home. It has all the extra features you are looking for including a 3 car garage, sprinkler system, crown molding, high ceilings and luxury finishes. This home boasts gleaming hardwood flooring, cherry cabinets, granite countertops and so much more. From the moment you arrive you will feel welcomed by the open foyer. To the left you will see the living room that can be used as an office. To the right is the formal dining room. Enter into the oversized eat in kitchen w/a walk in pantry, dining area and open floor plan into the front to back family room. Upstairs you will find four generous sized bedrooms, the master ensuite has Cathedral ceilings, a custom bathroom & 2 walk in closets. Look no further, this is the one you've been waiting for! RP $675k-$700k
This property is off market, which means it's not currently listed for sale or rent on Zillow. This may be different from what's available on other websites or public sources.



