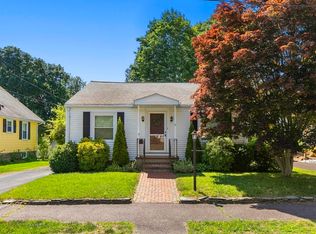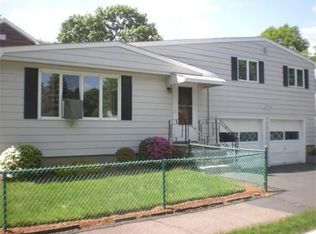Picture perfect bungalow in convenient Greenwood location minutes to shops, restaurants, train and bus stops. You are going to fall in love w/ this home as soon as you enter from your enclosed front porch overlooking a quiet street. The property has many charming details including, built in book case, crown molding, hardwood floors, carport w/ cobblestone driveway and period details. The recently added master bedroom (2014) has amply closet space including a storage room waiting to be customized into a walk in, 3/4 bath with marble flooring. The paver walkway wraps around the house to the private patio in your fenced rear yard perfect for outdoor entertaining or pets. Kitchen features gas cooking, quartz counters, white cabinets and opens to your heated sunroom allowing for an eat in kitchen option. The systems are updated including heat/hot water (2017) Navien on demand system, central air (2014) and 200 amp service. This a great opportunity in a wonderful location. Easy to show!
This property is off market, which means it's not currently listed for sale or rent on Zillow. This may be different from what's available on other websites or public sources.

