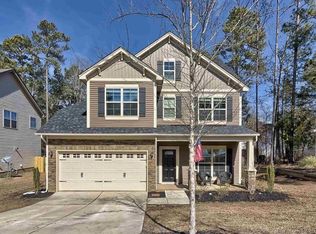Sold for $320,000
$320,000
6 Alverston Ct, Irmo, SC 29063
4beds
2,404sqft
SingleFamily
Built in 1999
0.26 Acres Lot
$344,500 Zestimate®
$133/sqft
$2,483 Estimated rent
Home value
$344,500
$327,000 - $362,000
$2,483/mo
Zestimate® history
Loading...
Owner options
Explore your selling options
What's special
Simply Amazing! 4 Bd 2.5 Baths, formal living, dining, and family room. This impeccably maintained Henry Jacobs home sits on a desirable cul-de-sac, just steps away from the award winning elementary school. Home has been extremely well kept with one owner. Owner recently replaced roof, 2 new air conditioners. Sprinkler system, extra parking pad, and custom railing on porch. Lots of custom touches throughout this MOVE IN READY home. Very spacious master with private sitting area and huge walk-in closet. Beautifully landscaped yard with Patio and deck(Won yard of month) Private community pool, pond, and sidewalks to walk your child to school. Close to interstates, dining and shopping. This is the home you have been waiting for!
Facts & features
Interior
Bedrooms & bathrooms
- Bedrooms: 4
- Bathrooms: 3
- Full bathrooms: 2
- 1/2 bathrooms: 1
Heating
- Heat pump
Cooling
- Central
Appliances
- Included: Dishwasher, Microwave
- Laundry: Electric, Utility Room
Features
- Flooring: Carpet
- Has fireplace: Yes
Interior area
- Total interior livable area: 2,404 sqft
Property
Parking
- Parking features: Garage - Attached
Features
- Exterior features: Other
Lot
- Size: 0.26 Acres
Details
- Parcel number: 042090332
Construction
Type & style
- Home type: SingleFamily
Materials
- Foundation: Concrete Block
- Roof: Composition
Condition
- Year built: 1999
Utilities & green energy
- Sewer: Public
Community & neighborhood
Location
- Region: Irmo
HOA & financial
HOA
- Has HOA: Yes
- HOA fee: $31 monthly
Other
Other facts
- Class: RESIDENTIAL
- Status Category: Active
- Assoc Fee Includes: Common Area Maintenance, Street Light Maintenance, Landscaping
- Equipment: Disposal
- Exterior: Sprinkler, Gutters - Full
- Heating: Central, Electric
- Interior: Attic Access, Attic Storage, Attic Pull-Down Access
- Kitchen: Bar, Counter Tops-Formica, Pantry, Cabinets-Stained, Floors-Vinyl
- Master Bedroom: Double Vanity, Separate Shower, French Doors, Sitting Room, Closet-Walk in, Bath-Private, Tub-Garden, Ceiling Fan, Closet-Private
- Road Type: Paved
- Sewer: Public
- Water: Public
- Levels: Living Room: Main
- Levels: Family Room: Main
- Levels: Kitchen: Main
- Levels: Master Bedroom: Second
- Levels: Bedroom 2: Second
- Levels: Bedroom 3: Second
- Assn Fee Per: Yearly
- Levels: Bedroom 4: Second
- Garage Level: Main
- Style: Charleston
- Levels: Other Room: Main
- State: SC
- Formal Dining Room: Floors-Hardwood, Molding
- Living Room: Fireplace, Ceiling Fan
- Exterior Finish: Vinyl
- Laundry: Electric, Utility Room
- 4th Bedroom: Closet-Private
- Fireplace: Gas Log-Natural
- New/Resale: Resale
- Location: Cul-de-Sac
- Transaction Broker Accept: Yes
- 2nd Bedroom: Ceiling Fan, Closet-Private
- 3rd Bedroom: Closet-Private
- Other High School: Spring Hill High School
- Floors: Carpet, Hardwood, Vinyl
- Foundation: Crawl Space
- Range: Free-standing, Self Clean
- House Faces: East
- Sale/Rent: For Sale
- Property Disclosure?: Yes
Price history
| Date | Event | Price |
|---|---|---|
| 1/17/2024 | Sold | $320,000-1.5%$133/sqft |
Source: Public Record Report a problem | ||
| 12/20/2023 | Pending sale | $325,000$135/sqft |
Source: | ||
| 12/5/2023 | Contingent | $325,000$135/sqft |
Source: | ||
| 11/19/2023 | Listed for sale | $325,000+51.5%$135/sqft |
Source: | ||
| 7/3/2018 | Sold | $214,500$89/sqft |
Source: Public Record Report a problem | ||
Public tax history
| Year | Property taxes | Tax assessment |
|---|---|---|
| 2022 | $1,808 -0.9% | $8,580 |
| 2021 | $1,824 -4.3% | $8,580 |
| 2020 | $1,907 +0.9% | $8,580 |
Find assessor info on the county website
Neighborhood: 29063
Nearby schools
GreatSchools rating
- 5/10River Springs Elementary SchoolGrades: PK-5Distance: 0.2 mi
- 7/10Dutch Fork Middle SchoolGrades: 7-8Distance: 1.9 mi
- 7/10Dutch Fork High SchoolGrades: 9-12Distance: 1.7 mi
Schools provided by the listing agent
- Elementary: River Springs
- Middle: Dutch Fork
- High: Dutch Fork
- District: Lexington/Richland Five
Source: The MLS. This data may not be complete. We recommend contacting the local school district to confirm school assignments for this home.
Get a cash offer in 3 minutes
Find out how much your home could sell for in as little as 3 minutes with a no-obligation cash offer.
Estimated market value$344,500
Get a cash offer in 3 minutes
Find out how much your home could sell for in as little as 3 minutes with a no-obligation cash offer.
Estimated market value
$344,500
