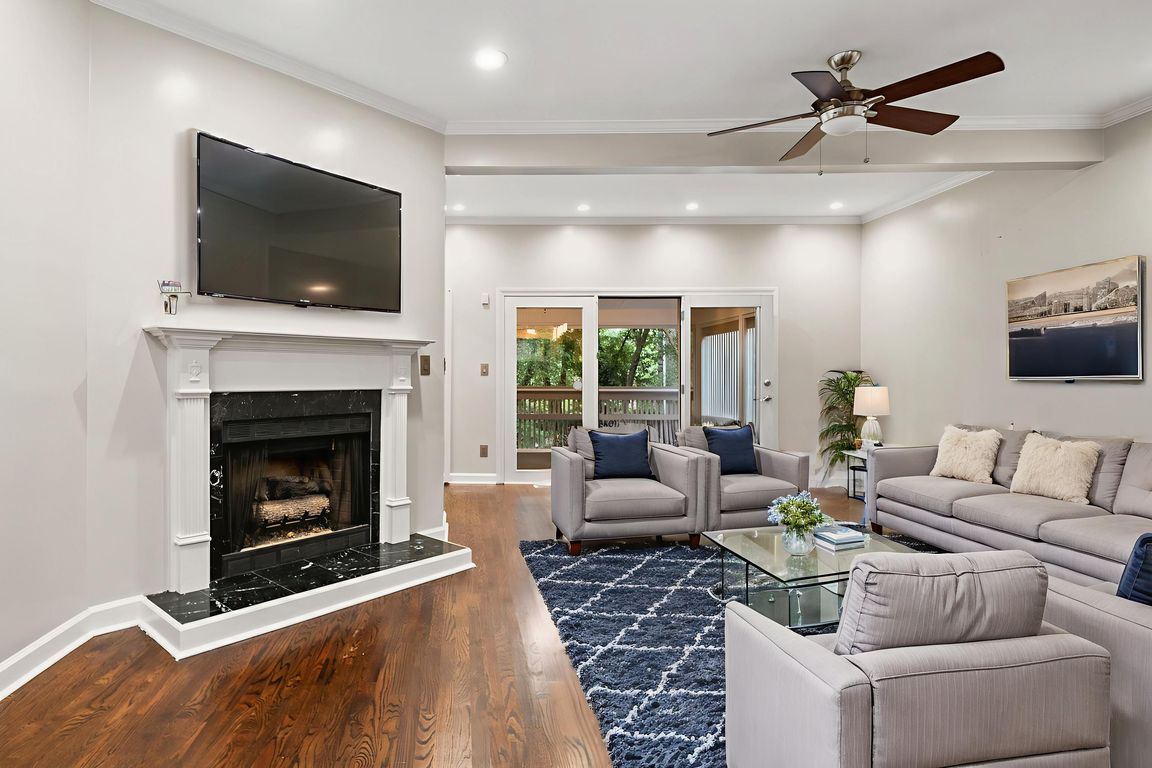
ActivePrice cut: $9.1K (10/15)
$469,900
3beds
2,528sqft
6 Alston Pl NE, Atlanta, GA 30324
3beds
2,528sqft
Townhouse, residential
Built in 1990
1,437 sqft
2 Garage spaces
$186 price/sqft
$585 monthly HOA fee
What's special
Modern living spaceDesigner fireplaceCrown moldingUpdated kitchenPrivate enclosed sundeckStone countertopsWalnut-finished hardwood floors
Seller is offering an incredible $15,000 buyer incentive! Don’t miss this beautifully updated Buckhead townhome — freshly painted and fully renovated with 2,528 sq. ft. of modern living space across three elegant levels. Featuring 3 bedrooms, 3.5 baths, and a 2-car attached garage, this home combines style, comfort, and convenience. ...
- 130 days |
- 1,035 |
- 82 |
Likely to sell faster than
Source: FMLS GA,MLS#: 7606803
Travel times
Kitchen
Living Room
Primary Bedroom
Zillow last checked: 8 hours ago
Listing updated: November 05, 2025 at 06:27am
Listing Provided by:
Erin Young,
Berkshire Hathaway HomeServices Georgia Properties,
Stephanie Hillhouse,
Berkshire Hathaway HomeServices Georgia Properties
Source: FMLS GA,MLS#: 7606803
Facts & features
Interior
Bedrooms & bathrooms
- Bedrooms: 3
- Bathrooms: 4
- Full bathrooms: 3
- 1/2 bathrooms: 1
Rooms
- Room types: Basement, Other
Primary bedroom
- Features: Oversized Master, Roommate Floor Plan
- Level: Oversized Master, Roommate Floor Plan
Bedroom
- Features: Oversized Master, Roommate Floor Plan
Primary bathroom
- Features: Double Vanity, Separate Tub/Shower
Dining room
- Features: Open Concept
Kitchen
- Features: Breakfast Bar, Cabinets White, Eat-in Kitchen, Pantry, Stone Counters
Heating
- Central, Natural Gas
Cooling
- Ceiling Fan(s), Central Air
Appliances
- Included: Dishwasher, Disposal, Electric Cooktop, ENERGY STAR Qualified Appliances, Microwave, Refrigerator, Self Cleaning Oven
- Laundry: Other
Features
- Crown Molding, Entrance Foyer, High Speed Internet, Walk-In Closet(s)
- Flooring: Hardwood
- Windows: Double Pane Windows, Plantation Shutters, Skylight(s)
- Basement: Full
- Number of fireplaces: 1
- Fireplace features: Family Room
- Common walls with other units/homes: 2+ Common Walls,No One Above,No One Below
Interior area
- Total structure area: 2,528
- Total interior livable area: 2,528 sqft
- Finished area above ground: 1,744
- Finished area below ground: 784
Video & virtual tour
Property
Parking
- Total spaces: 2
- Parking features: Garage
- Garage spaces: 2
Accessibility
- Accessibility features: None
Features
- Levels: Three Or More
- Patio & porch: Covered, Deck
- Exterior features: Balcony, Rain Gutters
- Pool features: None
- Spa features: None
- Fencing: None
- Has view: Yes
- View description: City
- Waterfront features: None
- Body of water: None
Lot
- Size: 1,437.48 Square Feet
- Features: Other
Details
- Additional structures: None
- Parcel number: 17 004700130079
- Other equipment: None
- Horse amenities: None
Construction
Type & style
- Home type: Townhouse
- Architectural style: Townhouse,Other
- Property subtype: Townhouse, Residential
- Attached to another structure: Yes
Materials
- Frame, Shingle Siding, Wood Siding
- Foundation: Concrete Perimeter, Block
- Roof: Composition
Condition
- Resale
- New construction: No
- Year built: 1990
Utilities & green energy
- Electric: 110 Volts
- Sewer: Public Sewer
- Water: Public
- Utilities for property: Cable Available, Electricity Available, Sewer Available, Underground Utilities, Water Available
Green energy
- Energy efficient items: None
- Energy generation: None
Community & HOA
Community
- Features: None
- Security: Key Card Entry, Smoke Detector(s)
- Subdivision: Alston Place
HOA
- Has HOA: Yes
- Services included: Maintenance Grounds, Maintenance Structure
- HOA fee: $585 monthly
Location
- Region: Atlanta
Financial & listing details
- Price per square foot: $186/sqft
- Tax assessed value: $460,200
- Annual tax amount: $5,960
- Date on market: 6/30/2025
- Cumulative days on market: 338 days
- Listing terms: Conventional,Cash
- Ownership: Fee Simple
- Electric utility on property: Yes
- Road surface type: Concrete