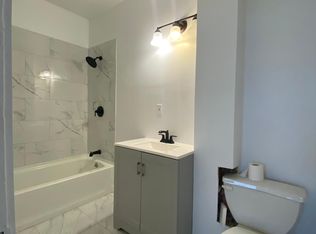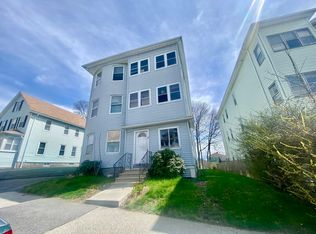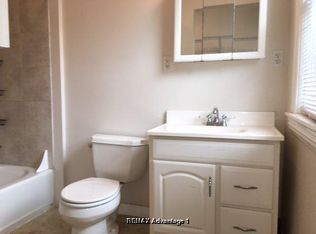Home has areas of peeling paint and may not qualify for FHA. Showings end on Sunday 7/19 at 8.Showings only on the first and second vacant floors,the basement,and possibly the garage.Third floor showing available at a later date to be determined. OFFER DEADLINE ON Tuesday, 7/21st at 2pm. House has been priced to sell.Multiple offers expected.Gas and electric.Well-maintained 3 family house in the desirable Grafton Hill area tucked between Plantation and Hamilton Street. Owner occupied residence for over 60 years.Beautifully landscaped yard.2 car garage and car port along with additional off street parking.Bright and airy rooms on each floor. Loads of hardwoods.Each unit has a pantry/laundry area.Porch areas on the front and back of each unit.First floor boasts an additional heated sun room filled with windows.Two units have shed area.Roof estimated to be 15 years.China cabinets.Basement has high ceilings and multiple storage and work areas.Close proximity to UMASS Medical and much more!
This property is off market, which means it's not currently listed for sale or rent on Zillow. This may be different from what's available on other websites or public sources.


