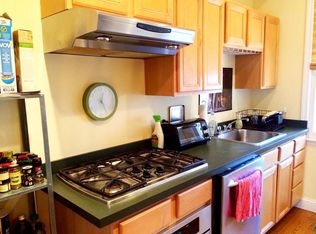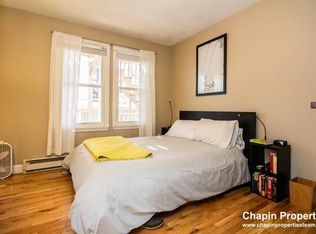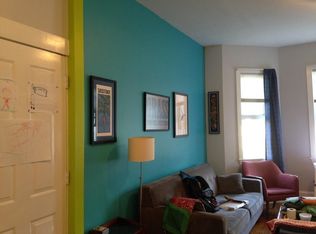Best location in all of JP! This renovated and sunny home is set on a beautiful side street nestled between the fabulous restaurants and shops of Centre Street and Green Street T station. Naturally bright from its large bay windows, the condo features stunning wide plank wood floors, a decorative fireplace, a clever built-in office nook, and an updated eat-in kitchen with stainless steel appliances. A door off the kitchen walks out onto your lovely private deck, perfect for dining al fresco or morning coffee. The basement offers private deeded storage and free common laundry. Solid, well run condo association. Close to SW Corridor Park, JP Pond, and all of the places that make this an unbeatable central Jamaica Plain location!
This property is off market, which means it's not currently listed for sale or rent on Zillow. This may be different from what's available on other websites or public sources.


