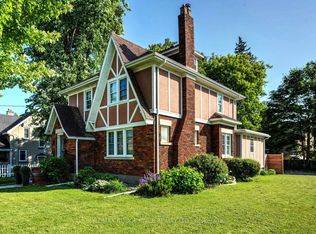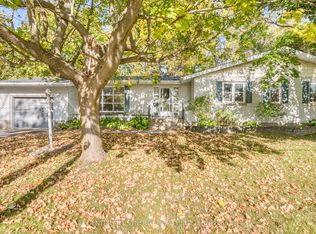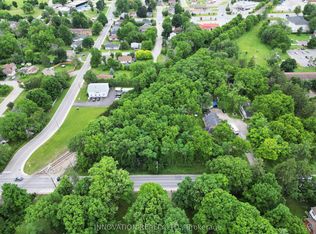Gracious 3-storey brick home with backyard sanctuary, on quiet street in historical Perth. The 5bed, 3bath home offers vintage décor with contemporary comforts - including coffered ceilings and radiant floor heating. Georgian-inspired front with heritage door. French pocket doors to elegant livingroom's fireplace framed by shelves and upper decorative windows; patios door open to lovely sunroom overlooking gorgeous perennial gardens. Formal dining room. Genteel kitchen of polished granite island, ceramic counter tops, pantry wall and views of lush greenery. Casual breakfast-dining room. Familyroom windowed oasis with gas fireplace; patio doors lead to deck and garden patio. Second floor four bedrooms, sunroom and porcelain bathroom with soaker tub/shower. Third floor bedroom, endless storage and ceramic bathroom with walk-in shower. Lower level laundry, storage and utility. Detached 2-car garage has hydro and 2021 concrete floor. Driveway paved 2021. Walk to shops, restaurants & parks.
This property is off market, which means it's not currently listed for sale or rent on Zillow. This may be different from what's available on other websites or public sources.


