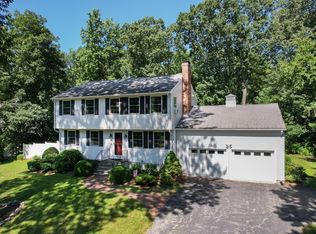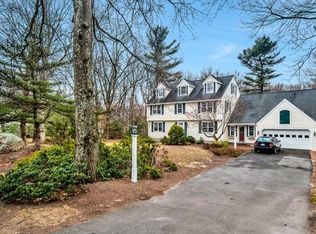Meticulously maintained home in highly desirable Charlesview Estates! One of Hopkinton's most popular & well located neighborhoods!This 8 Rm, 4 Bdrm, 2 1/2 bath Colonial is nestled on a professionally manicured lot w/mature landscaping & new granite steps & brick walkway! LR & DR conveniently flow together for open floor plan into kitchen & family room.This 2100 sq.ft home has an additional 210 square feet in enclosed,cathedral ceiling porch.Deck has new TREK flooring.Hardwood floors thruout on 1st & 2nd floors.MBdrm has custom built walk-in closet & remodeled MBath.Main bath was completely remodeled in 2011.Kitchen amenities include all Stainless Steel appliances, granite countertops,Birch cabinets w/charming built-in breakfast nook & sliders to cathedral ceiling porch w/new lighting & insulated walls.All windows replaced w/Andersen.Recent updates include new washer/dryer,sliders,back door & all trim has been replaced w/PVC.Close to schools,downtown, all major routes & commuter train.
This property is off market, which means it's not currently listed for sale or rent on Zillow. This may be different from what's available on other websites or public sources.

