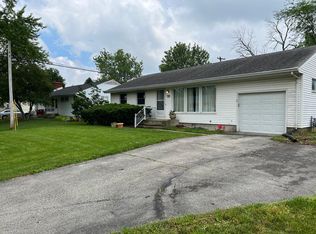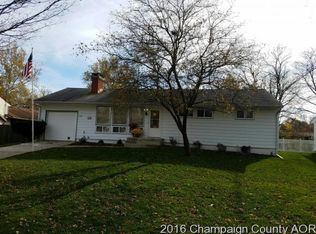Closed
$186,000
6 Alder Ct, Champaign, IL 61821
3beds
974sqft
Single Family Residence
Built in 1960
7,200 Square Feet Lot
$204,300 Zestimate®
$191/sqft
$1,502 Estimated rent
Home value
$204,300
$194,000 - $215,000
$1,502/mo
Zestimate® history
Loading...
Owner options
Explore your selling options
What's special
Beautifully renovated home in SW Champaign. Located on a quite cul-de-sac with a huge fenced-in backyard with vinyl privacy fence. All new in 2022-23: New full tear off roof, Luxury vinyl plank flooring throughout, full paint, all new cabinetry, new stainless steel appliances, counter tops, and plumbing fixtures. Renovated bathroom with new tile shower surround, new vanity and fixtures. 2023 Updated electrical panel, outlets, switches, and light fixtures and new Smart garage door opener. Lawn was just seeded. Turn key ready for quick move-in!
Zillow last checked: 8 hours ago
Listing updated: May 05, 2023 at 02:47am
Listing courtesy of:
Jeremy Brandow 217-841-6203,
Coldwell Banker R.E. Group
Bought with:
Ryan Dallas
RYAN DALLAS REAL ESTATE
Source: MRED as distributed by MLS GRID,MLS#: 11722008
Facts & features
Interior
Bedrooms & bathrooms
- Bedrooms: 3
- Bathrooms: 1
- Full bathrooms: 1
Primary bedroom
- Features: Flooring (Vinyl), Window Treatments (Blinds, Insulated Windows)
- Level: Main
- Area: 126 Square Feet
- Dimensions: 14X9
Bedroom 2
- Features: Flooring (Vinyl), Window Treatments (Blinds, Insulated Windows)
- Level: Main
- Area: 120 Square Feet
- Dimensions: 10X12
Bedroom 3
- Features: Flooring (Vinyl), Window Treatments (Blinds, Insulated Windows)
- Level: Main
- Area: 88 Square Feet
- Dimensions: 11X8
Kitchen
- Features: Flooring (Vinyl)
- Level: Main
- Area: 216 Square Feet
- Dimensions: 18X12
Laundry
- Features: Window Treatments (Blinds, Insulated Windows)
Living room
- Features: Flooring (Vinyl), Window Treatments (Blinds, Insulated Windows)
- Level: Main
- Area: 192 Square Feet
- Dimensions: 16X12
Heating
- Natural Gas
Cooling
- Central Air
Appliances
- Laundry: Main Level, Laundry Closet
Features
- 1st Floor Bedroom, 1st Floor Full Bath, Open Floorplan
- Windows: Drapes
- Basement: None
Interior area
- Total structure area: 974
- Total interior livable area: 974 sqft
- Finished area below ground: 0
Property
Parking
- Total spaces: 1
- Parking features: Concrete, Garage Door Opener, On Site, Garage Owned, Attached, Garage
- Attached garage spaces: 1
- Has uncovered spaces: Yes
Accessibility
- Accessibility features: No Disability Access
Features
- Stories: 1
- Patio & porch: Patio
Lot
- Size: 7,200 sqft
- Dimensions: 72X100
Details
- Parcel number: 452022278012
- Special conditions: None
Construction
Type & style
- Home type: SingleFamily
- Architectural style: Ranch
- Property subtype: Single Family Residence
Materials
- Vinyl Siding
- Roof: Asphalt
Condition
- New construction: No
- Year built: 1960
- Major remodel year: 2023
Utilities & green energy
- Electric: 100 Amp Service
- Sewer: Public Sewer
- Water: Public
Community & neighborhood
Location
- Region: Champaign
HOA & financial
HOA
- Services included: None
Other
Other facts
- Listing terms: Conventional
- Ownership: Fee Simple
Price history
| Date | Event | Price |
|---|---|---|
| 4/25/2023 | Sold | $186,000+3.3%$191/sqft |
Source: | ||
| 2/26/2023 | Pending sale | $180,000$185/sqft |
Source: | ||
| 2/25/2023 | Contingent | $180,000$185/sqft |
Source: | ||
| 2/21/2023 | Listed for sale | $180,000+95.7%$185/sqft |
Source: | ||
| 10/20/2022 | Sold | $92,000-7.9%$94/sqft |
Source: | ||
Public tax history
| Year | Property taxes | Tax assessment |
|---|---|---|
| 2024 | $3,414 -7.9% | $45,150 +9.8% |
| 2023 | $3,708 +6.3% | $41,120 +8.4% |
| 2022 | $3,489 +22.2% | $37,940 +2% |
Find assessor info on the county website
Neighborhood: 61821
Nearby schools
GreatSchools rating
- 3/10Robeson Elementary SchoolGrades: K-5Distance: 0.6 mi
- 3/10Jefferson Middle SchoolGrades: 6-8Distance: 0.7 mi
- 6/10Centennial High SchoolGrades: 9-12Distance: 0.9 mi
Schools provided by the listing agent
- High: Centennial High School
- District: 4
Source: MRED as distributed by MLS GRID. This data may not be complete. We recommend contacting the local school district to confirm school assignments for this home.

Get pre-qualified for a loan
At Zillow Home Loans, we can pre-qualify you in as little as 5 minutes with no impact to your credit score.An equal housing lender. NMLS #10287.

