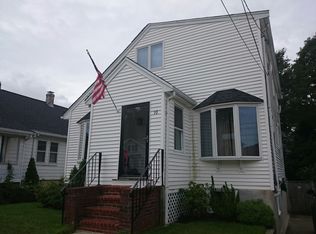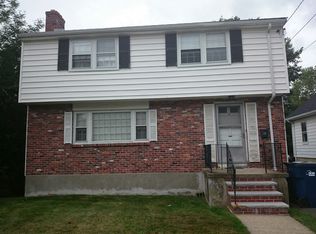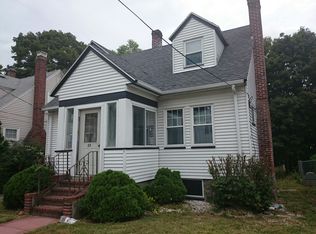Sweet and lovely single family home in sought after part of West Roxbury. Charming front porch welcomes you before you enter a classic home with thoughtful and custom elements throughout. Fire-placed living room opens into the formal dining room. Also at the front of the house is a cozy den with a natural wood french door. White kitchen with rear exit through a mud room. 3 bedrooms, (one has the laundry set up). Walk out basement with full sized-windows. LARGE attic for all of your storage needs OR get creative and add living space (if possible). Green and lush yard and more storage in the old under-garage. Lovingly cared for home has been in the same family for over a half a century. Newer roof and new gas heating system.
This property is off market, which means it's not currently listed for sale or rent on Zillow. This may be different from what's available on other websites or public sources.


